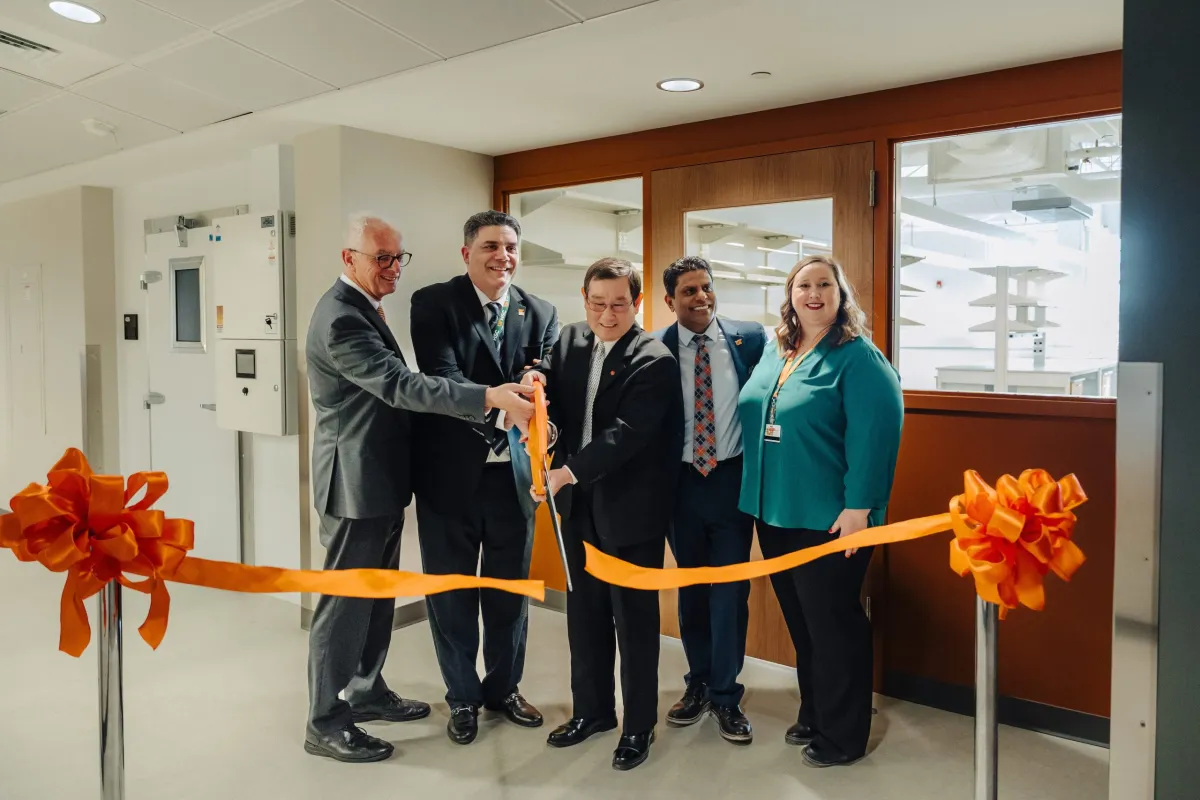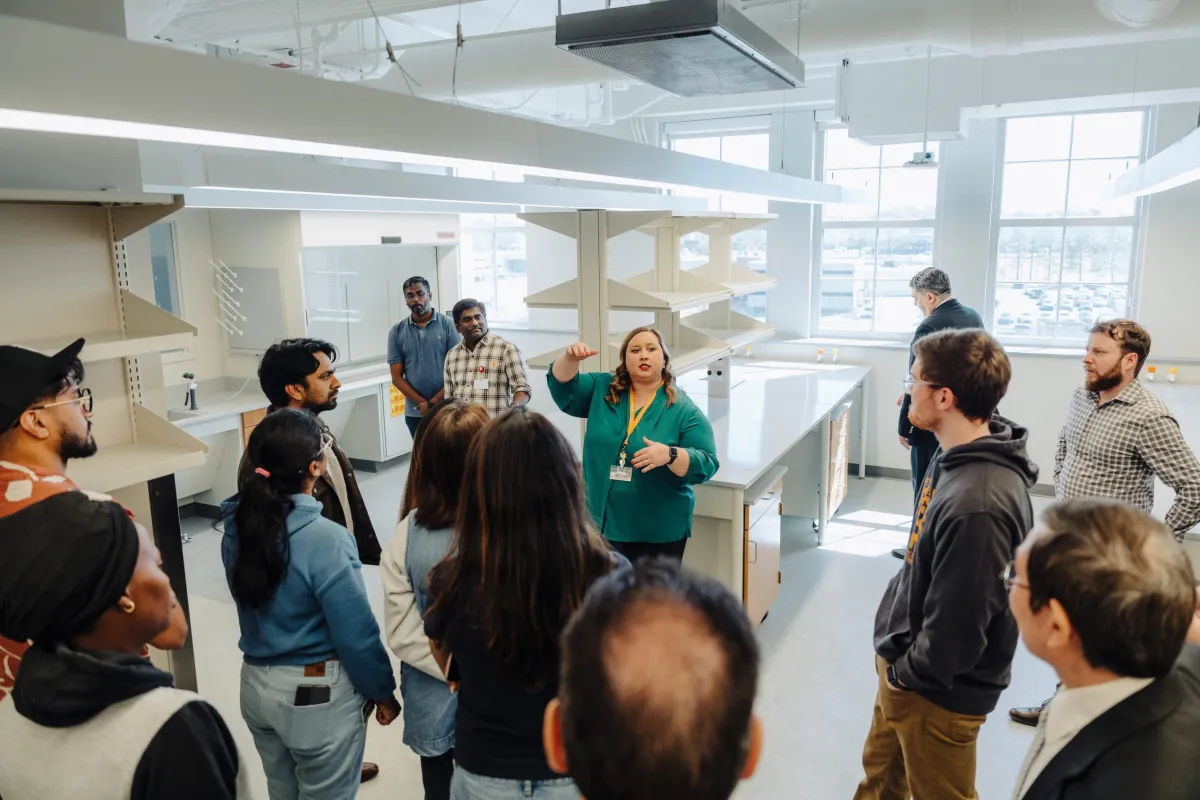Renovations Complete on Nash Building’s Fourth Floor, Paving the Way for ‘Countless Discoveries’

From left, Chancellor Peter Buckley, MD; Nick Verne, MD, interim executive dean of the College of Medicine; Zhongjie Sun, MD, PhD, chair of the Department of Physiology; Raaj Kurapati, executive vice chancellor and chief operating officer; and Savannah Harvey, project manager at Flintco, cut the ribbon marking the completion of the fourth floor of the Nash Building.
The University of Tennessee Health Science Center marked a significant milestone Monday with the ribbon cutting for the newly completed fourth floor of the Nash Building, a long-anticipated project that will enhance the institution’s research capabilities.
The $11.5 million, state-funded buildout brings the Department of Physiology and the College of Medicine one step closer to fully utilizing the historic research facility. Plans are already in place to eventually complete the entire building, including the fifth floor and vivarium.
“This milestone has been a long time coming,” said Raaj Kurapati, executive vice chancellor and chief operating officer. “It wouldn’t have happened without a vision for the university.”
Kurapati acknowledged the leadership of Chancellor Peter Buckley, MD; Chancellor Emeritus Steven Schwab, MD; former Executive Vice Chancellor Kennard Brown, JD, PhD; and former Senior Vice Chancellor for Finance and Chief Financial Officer Anthony Ferrara. Kurapati also praised construction partner Flintco, LLC, and the contributions of Assistant Vice Chancellor Edwin Jeffries and his team in the Facilities Department, which ensured smooth coordination with contractors. Additionally, he acknowledged the support of the UT System leadership, especially the capital projects team led by Associate Vice President Austin Oakes.
Following the ribbon cutting, Flintco’s project manager Savannah Harvey led the attendees on a tour of the newly renovated space, which includes eight laboratories, three office spaces, a warm room and cold room, a conference room, and a break room.

Flintco project manager Savannah Harvey explains the features of a laboratory during a tour of the Nash Building’s fourth floor.
Zhongjie Sun, MD, PhD, professor and chair of the Department of Physiology, emphasized the significance of the moment for the department that will soon return to the Nash Building. “This marks a new chapter in our history,” he said. “We’re laying the groundwork for transforming Nash into a modern research building, where countless discoveries can happen.”
For Nick Verne, MD, interim executive dean of the College of Medicine, the event marked a transformative moment for the college and the university. “This is really a game-changer for us,” he said. “How important will this be when we bring people in and have this wonderful building to show them? This is a great recruitment tool.”
Chancellor Buckley echoed the impact the building renovation will have on recruiting top-tier talent and highlighted the transformation of the building, originally designed for research in 1954. “This building now gets a new lease on life,” he said. “It was designed by scientists for scientists. It will also serve our training mission, where graduate students will learn to conduct research. Great science and great discoveries will happen right here.”
Several members of Flintco’s team were present to showcase their work. Scott Taylor, vice president and area manager of Flintco’s Memphis division, expressed pride in the project. “We’re honored to be a part of the impact UT Health Science Center is making on the city and the world,” he said.