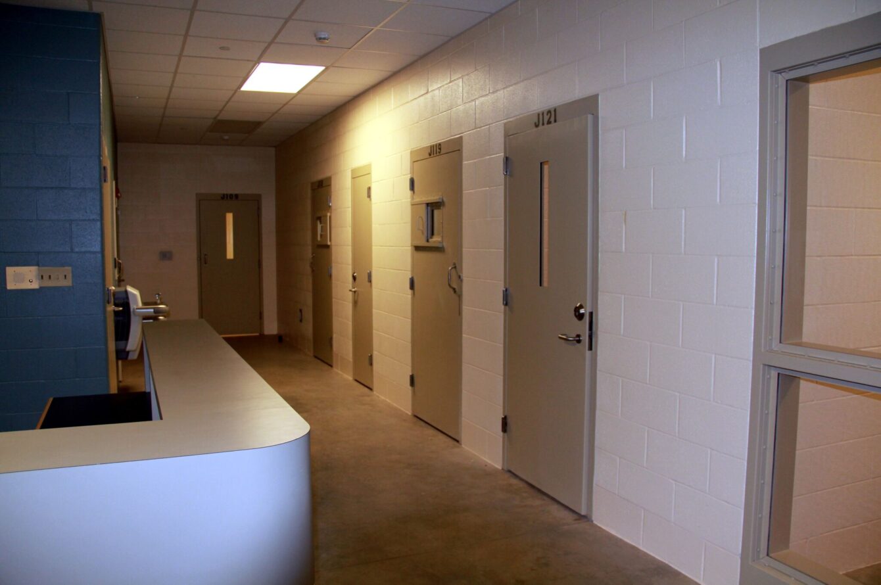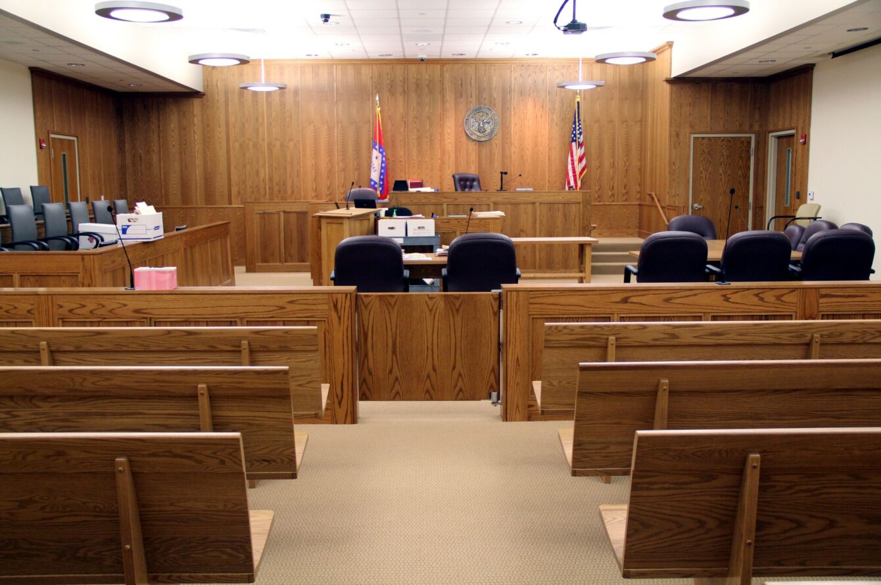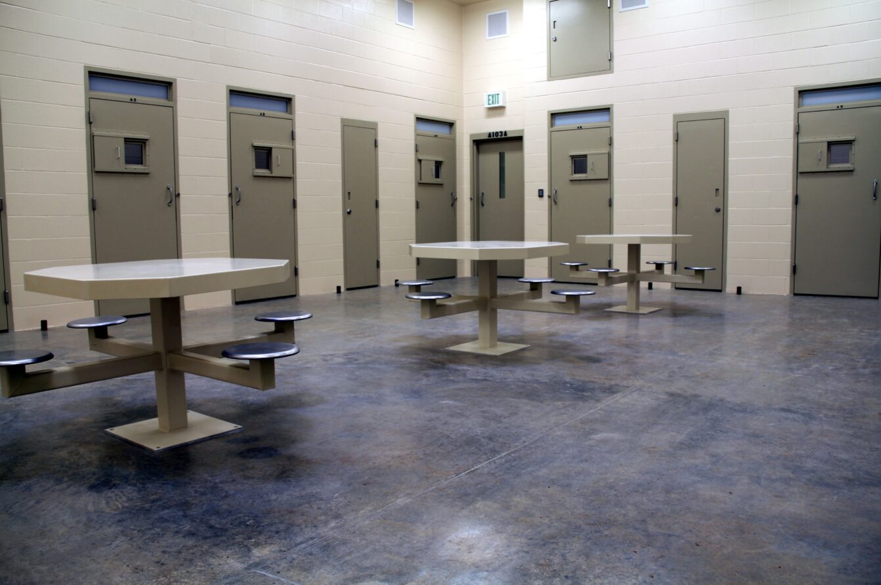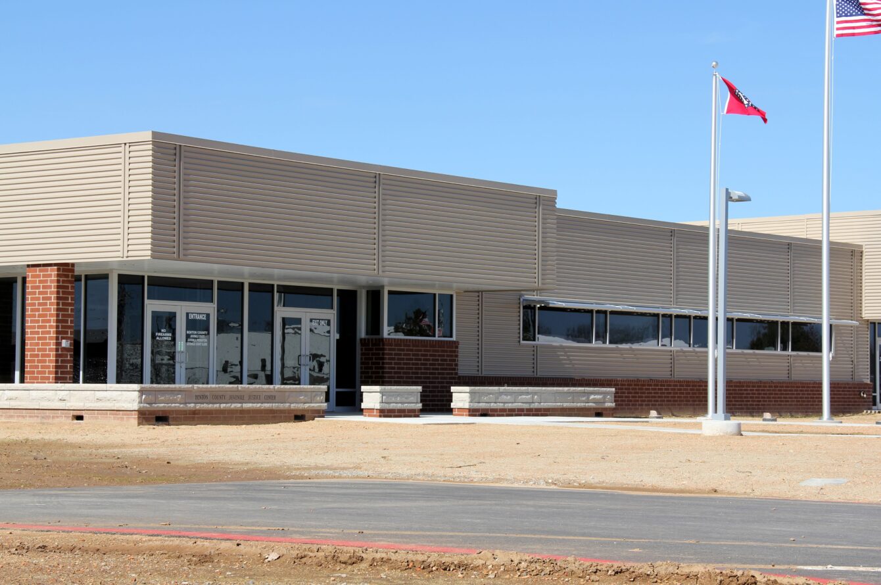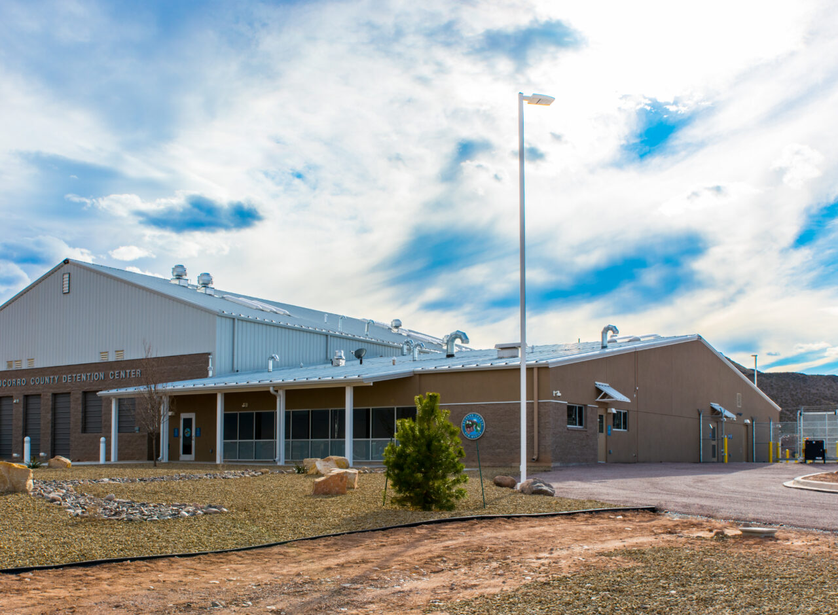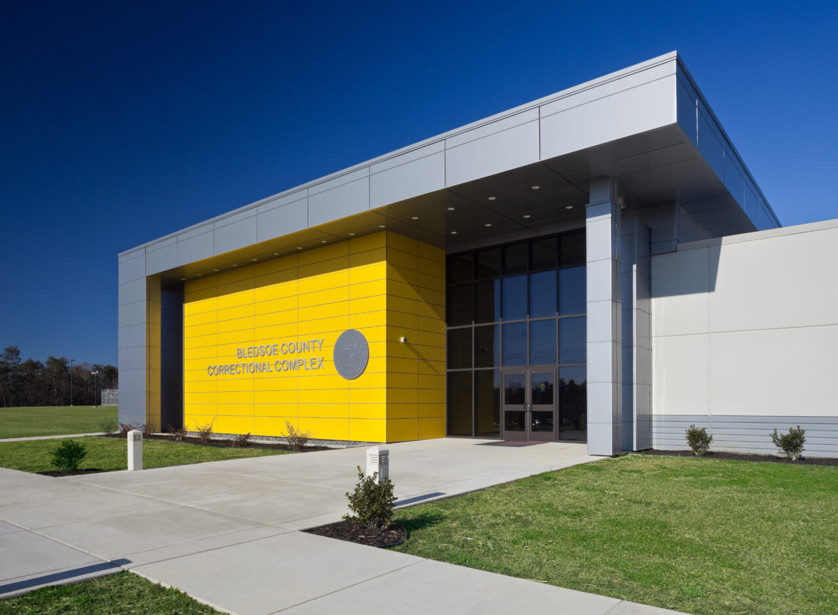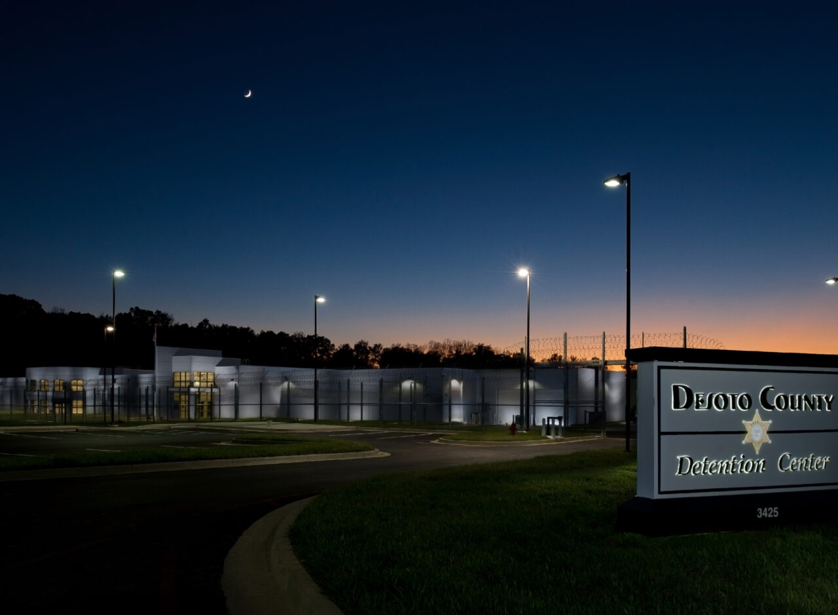Benton County Juvenile Justice Center
This 34,000-square-foot facility houses up to 36 inmates. The first wing features three cell pods, central control station, visitation rooms, classrooms, kitchen, commercial laundry, outdoor recreation and staff offices. second wing consists of structural steel, metal studs and drywall. The second wing serves as the administration office space for payroll, intake and counseling. The second wing also houses the court room, jury room and the judge’s quarters.
Details
Location
Bentonville, AR
Cost
$5,200,000
Size
34,500 SF
Completion
March 2012
Owner
Benton County of - Bentonville JDC
Architect
Johnson Troillett Architecture PA
Role
Prime Contractor
Delivery Method
CM - At Risk
