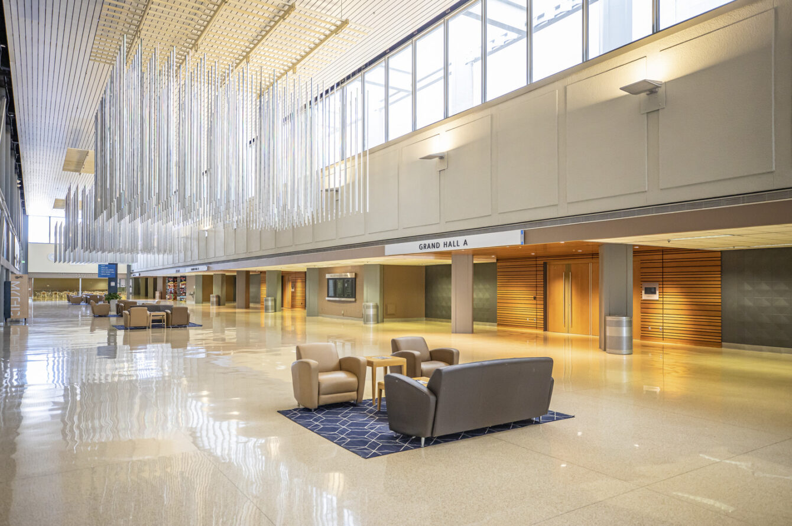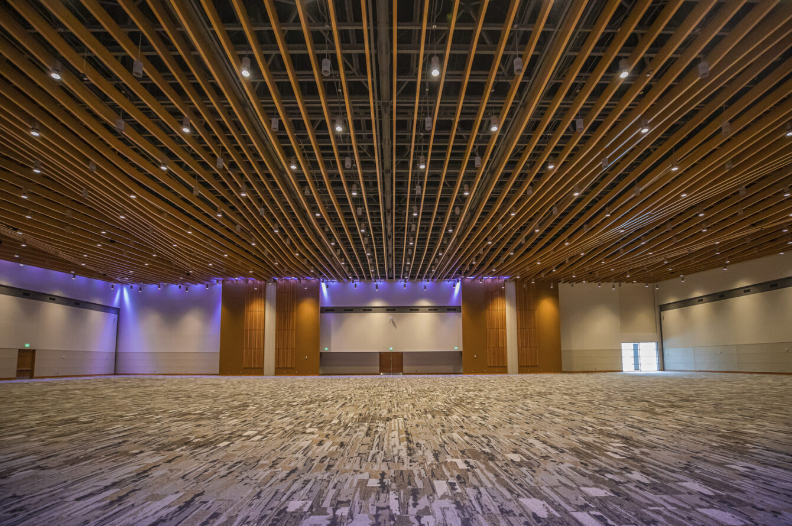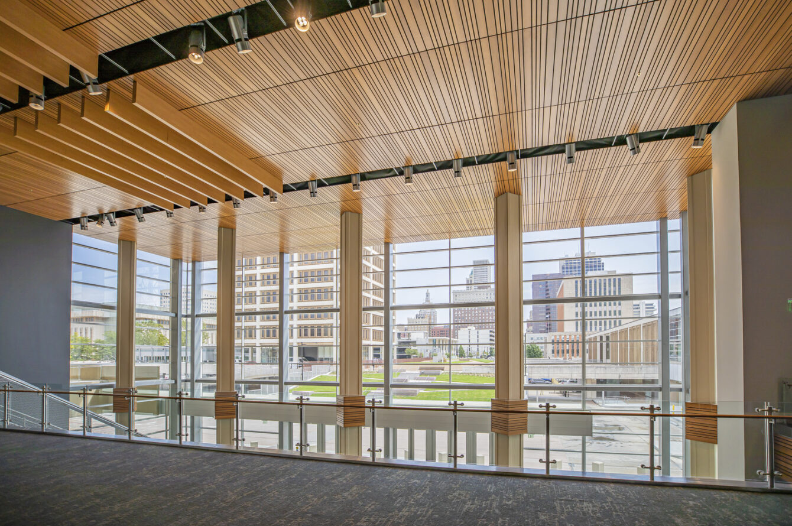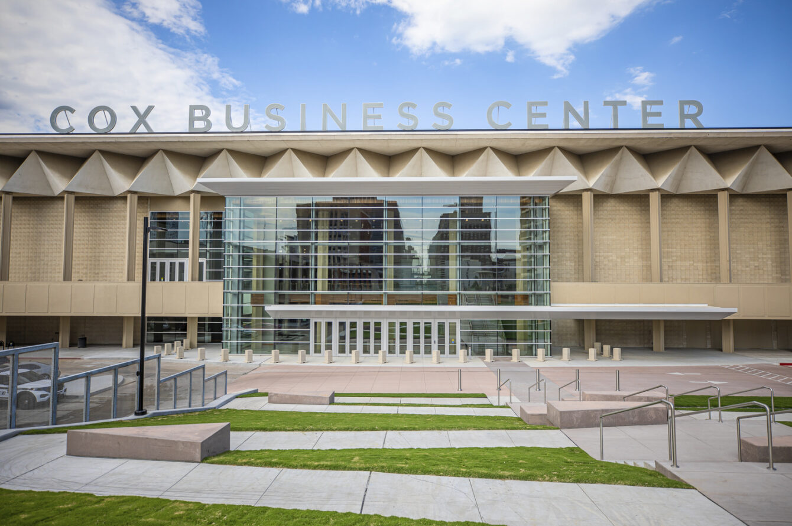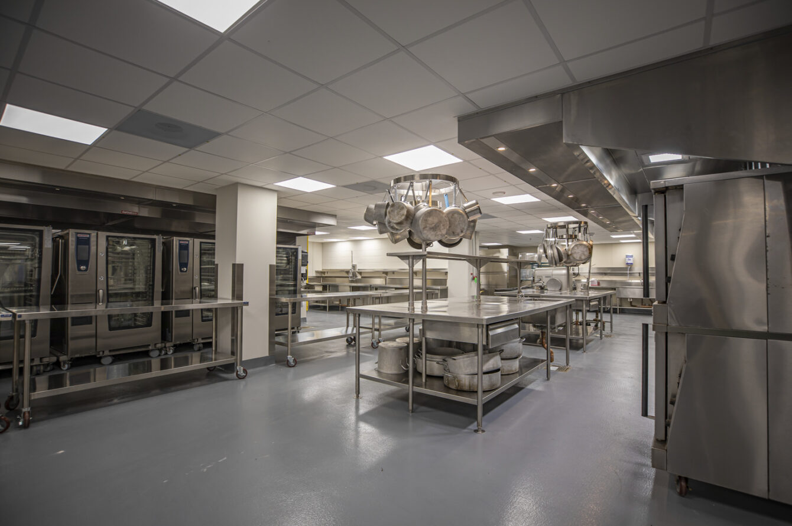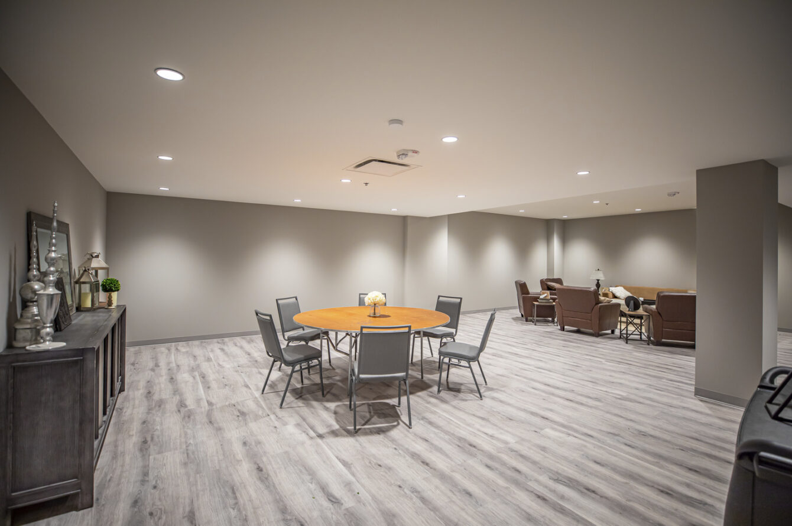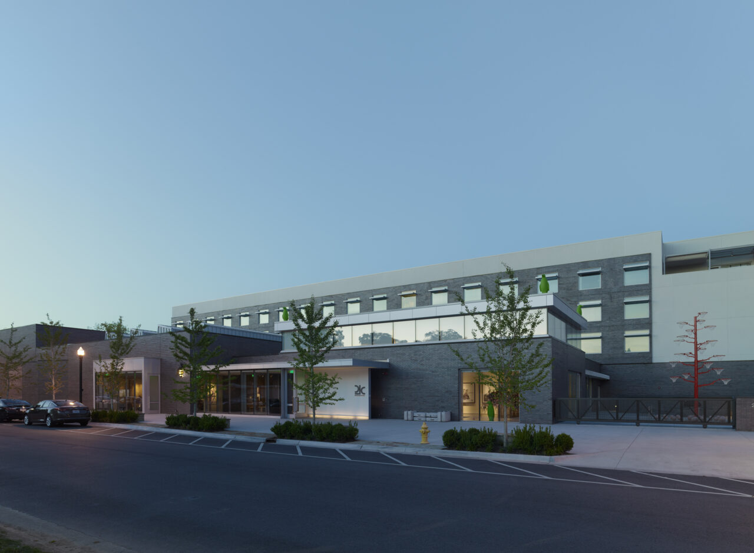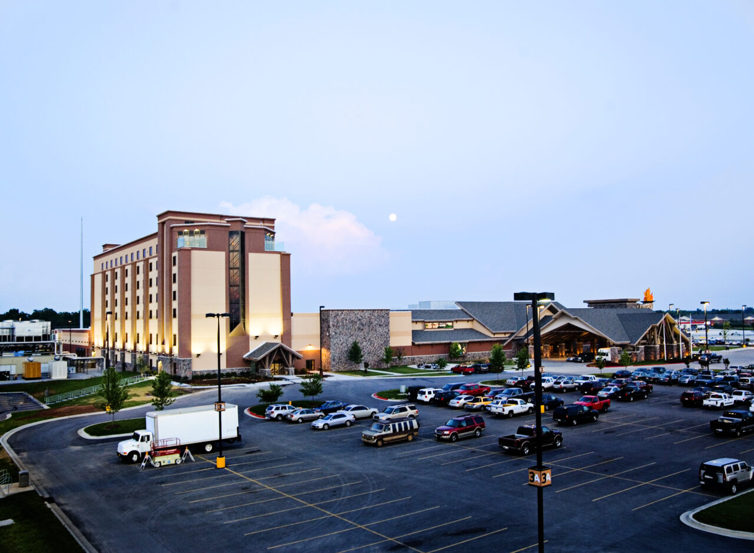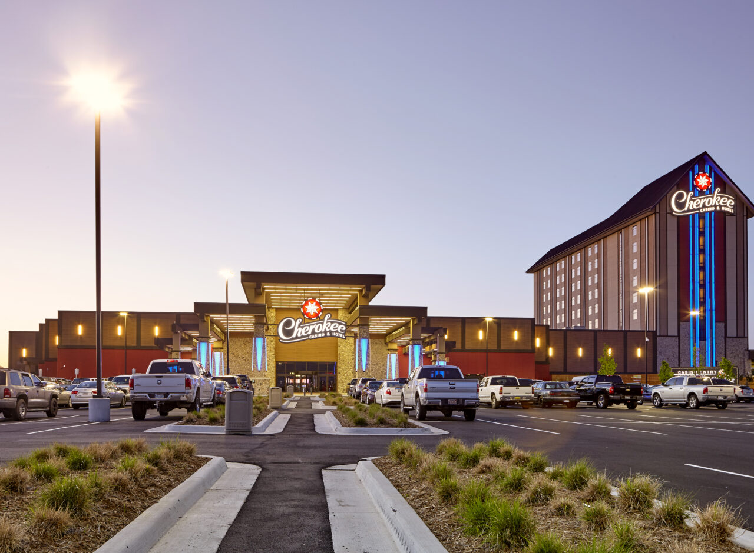Cox Business Convention Center Renovation
This project includes a remodel and expansion of Tulsa Business Convention Center’s north side to include a premier ballroom, meeting rooms, and support areas. The entry leads into a dramatic pre-function area with exposed pyramidal roof trusses. The slope of the roof, wood ceiling and glass on three sides serve to emphasize the openness of this space. The pre-function area leads into an expansive ballroom, which at 30,000 SF, is the largest in the region. New meeting rooms are located along the west side of the expansion and are accessed from the pre-function area as well. In addition to the expansion, the existing Convention Center received new interior finishes throughout, including a new terrazzo floor in both galleries. Also, a more user-friendly south entry plaza was added to the existing south entrance to improve its relationship to hotels and businesses in this area.
The project was recognized by the Associated Builders and Contractors (ABC) of Oklahoma and received the 2020 Excellence in Construction Eagle Award for the $10 million to $100 million Renovation category.
Details
Location
Tulsa, OK
Cost
$55,000,000
Size
275,000 SF
Completion
June 2020
Owner
City of Tulsa
Architect
MATRIX Architects/Engineers/Planners, Forest for the Trees
Role
Joint Venture - Manhattan Construction Company
Delivery Method
CM - At Risk
