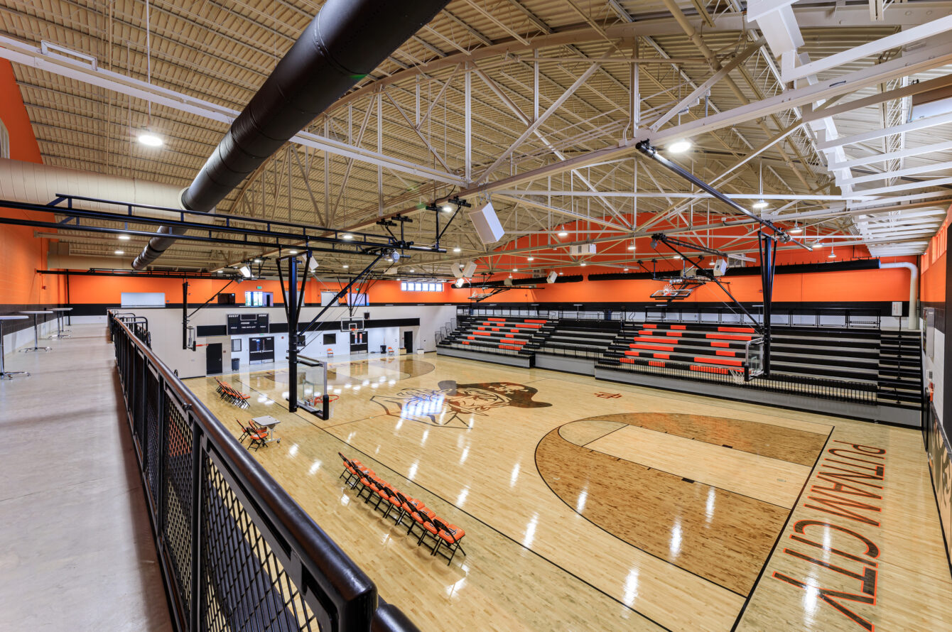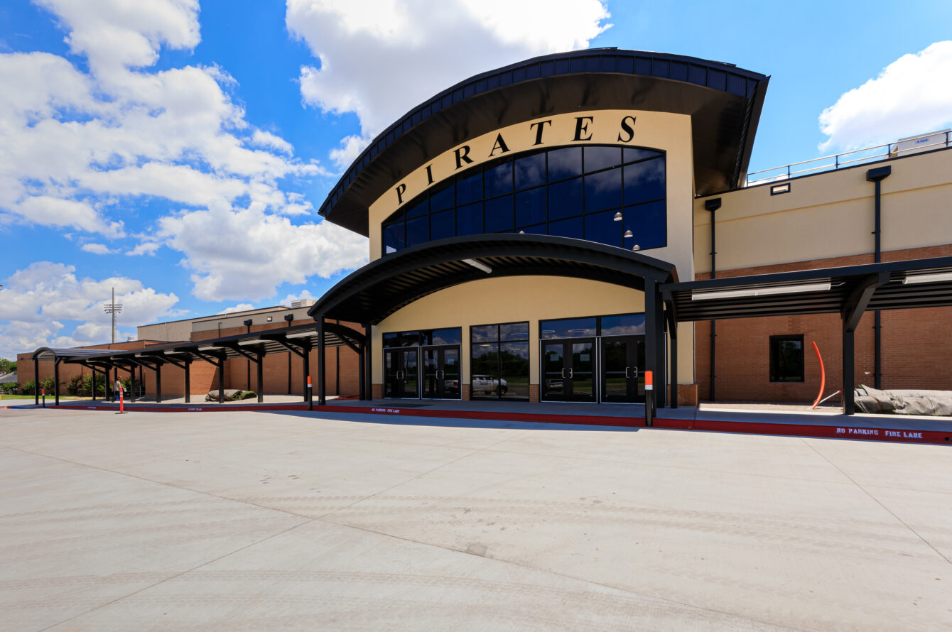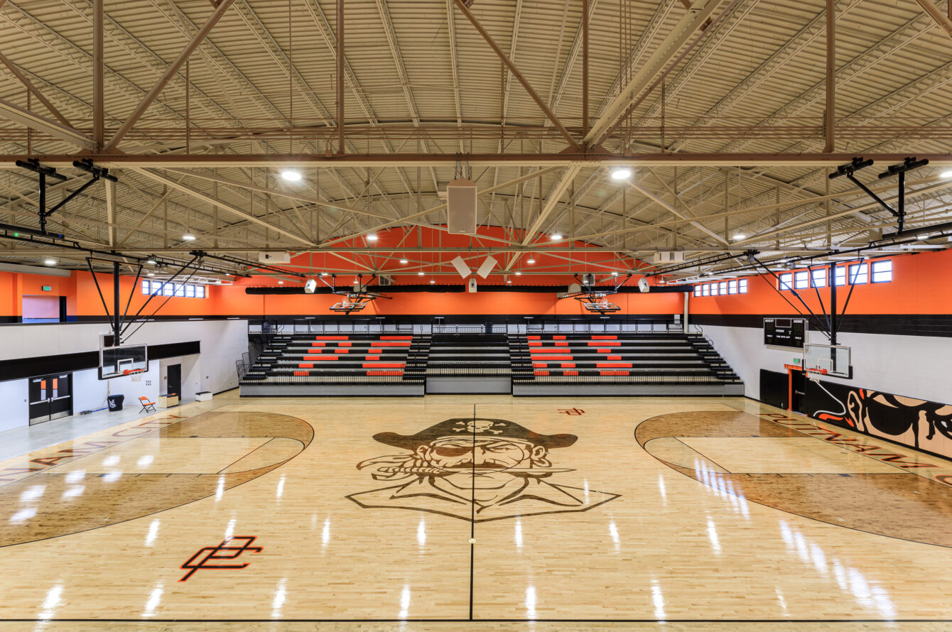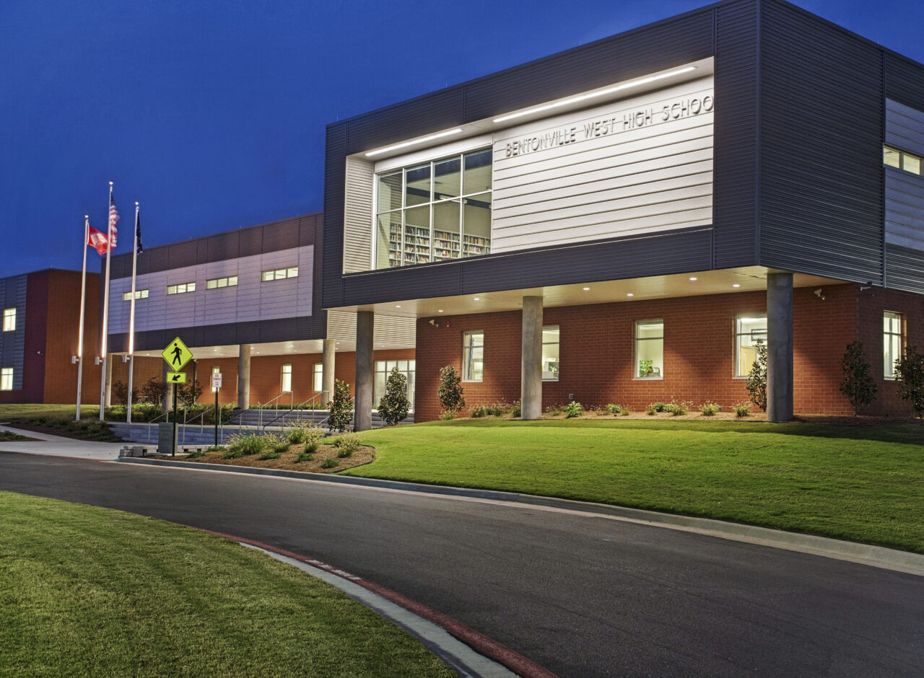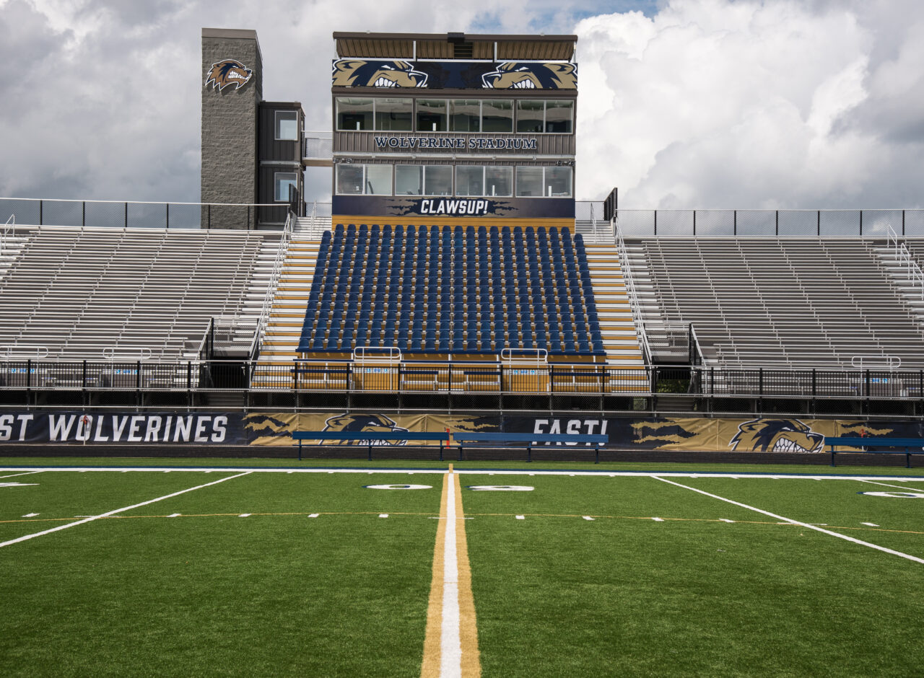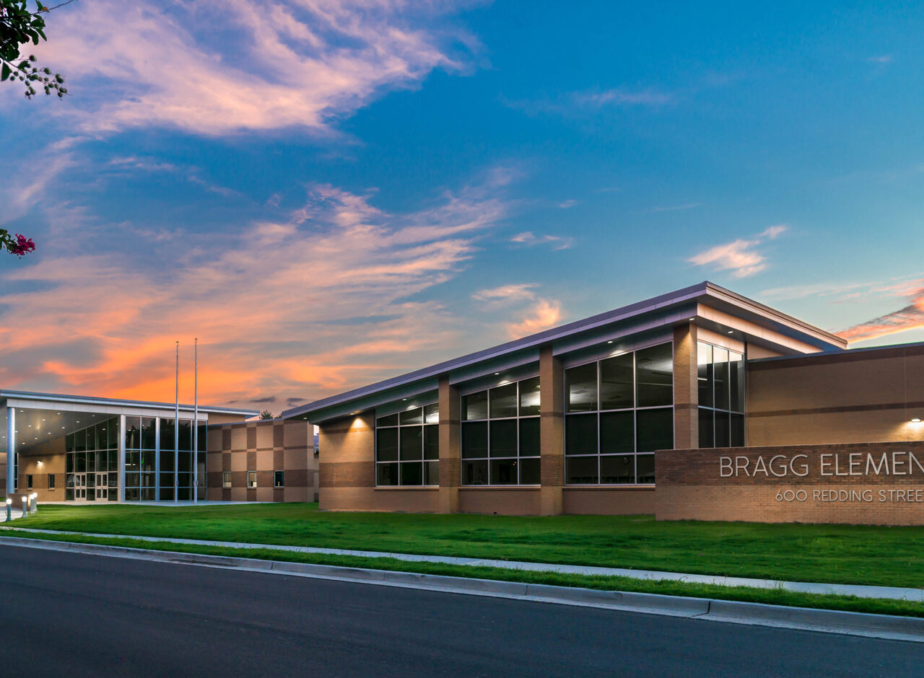Putnam City High Gym Entrance/Storm Shelter Renovation
This 17,000 square-foot renovation creates a new entrance and foyer to an existing gymnasium. The project includes flipping the basketball court from east/west to north/south and adding retractable bleachers and wood basketball court. The addition creates a new entry vestibule for ticket sales and concessions. The installation of new locker rooms include new benches, lockers, flooring and bathrooms, and double as a 640-person storm shelter.
Details
Location
Oklahoma City, OK
Size
17,000 SF
Completion
January 2019
Owner
Putnam City Public Schools
Architect
Sparks Reed Architecture & Interiors
Role
Prime Contractor
Delivery Method
CM - At Risk
