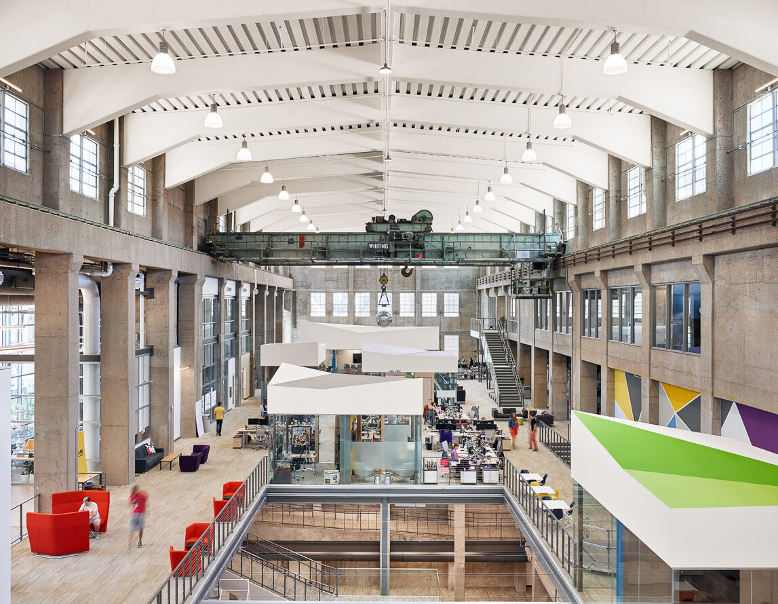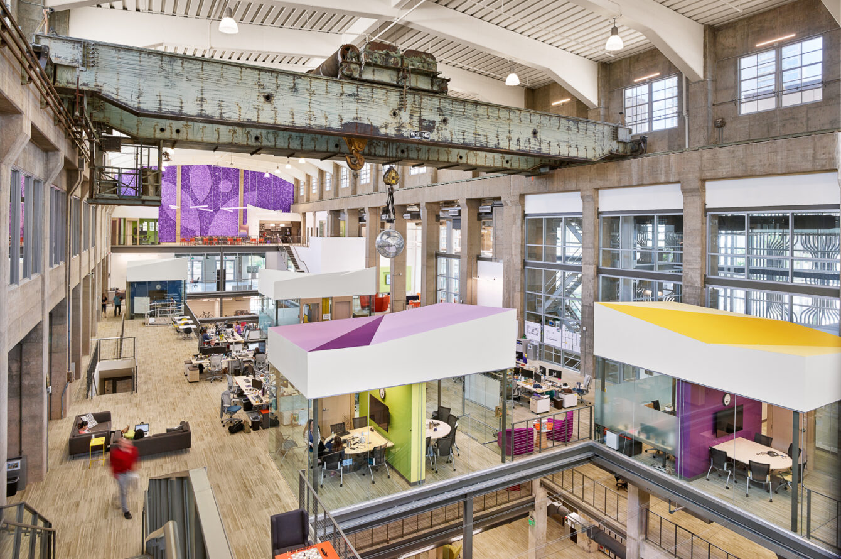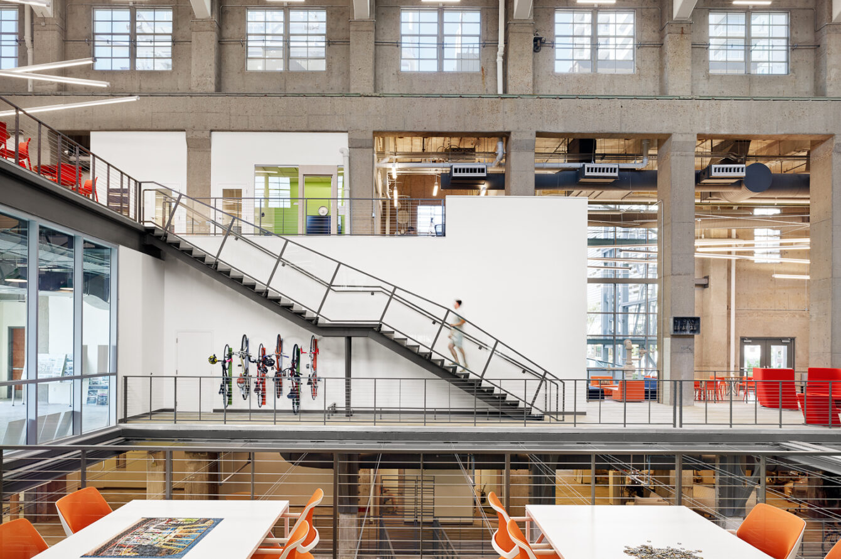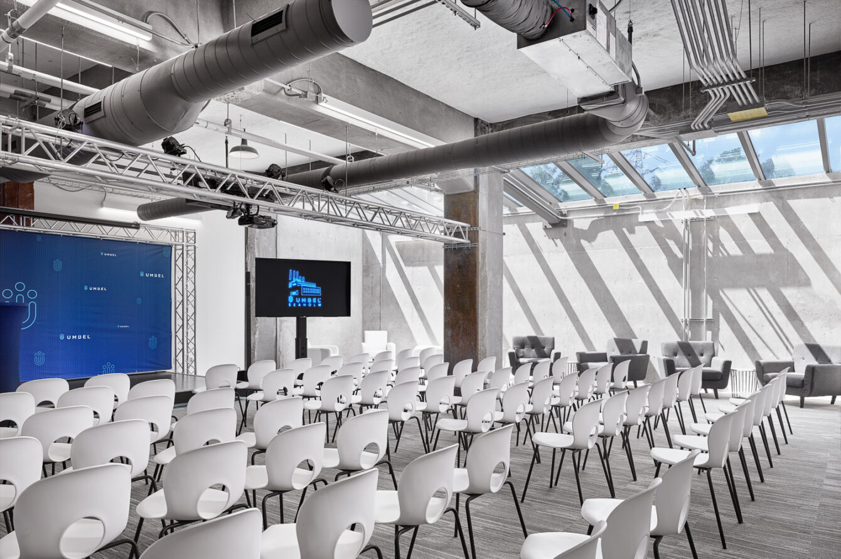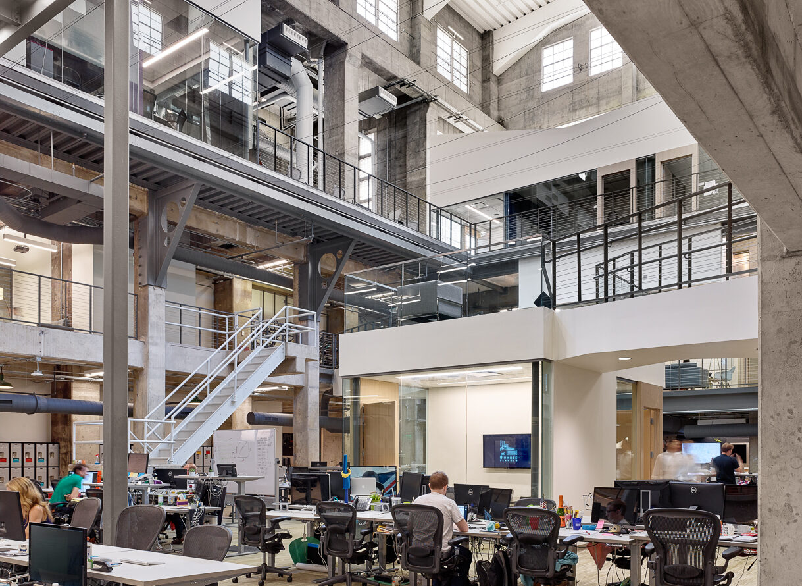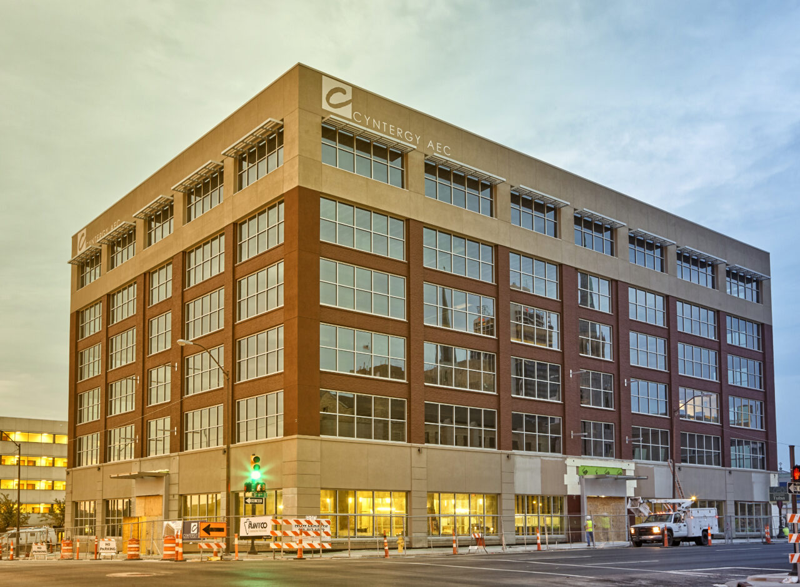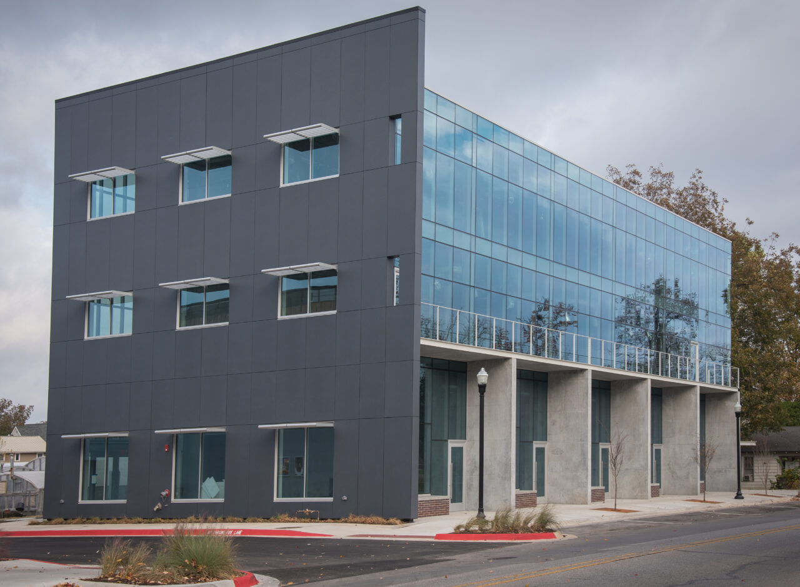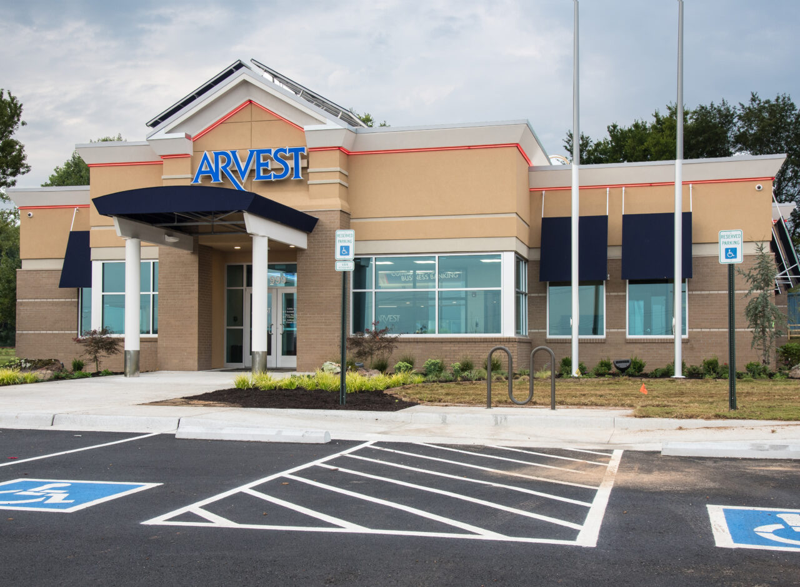Mejora del inquilino de Athenahealth en la planta de energía de Seaholm
Multi-phase tenant improvement of the historic Seaholm Power Plant in downtown Austin to create 106,000 SF of high-end commercial office space for Athenahealth. Components of this project include open office floor plan, team rooms and raised flooring. This adaptive re-use project of the cast-in-place Power Plant created a unique and state-of-the-art facility for Athenahealth. Contemporary design elements include flexible, open and colorful work spaces over 4-floors, sky lights and high glass walls offering courtyard views on the ground floor embellished with historical site components.
Detalles
Ubicación
Austin, TX
Coste
$11,000,000
Tamaño
106.000 SF
Finalización
Febrero de 2015
Propietario
Athenahealth
Arquitecto
Charles Rose Arquitectos
Papel
Contratista Principal
Método de entrega
CM - En Riesgo
