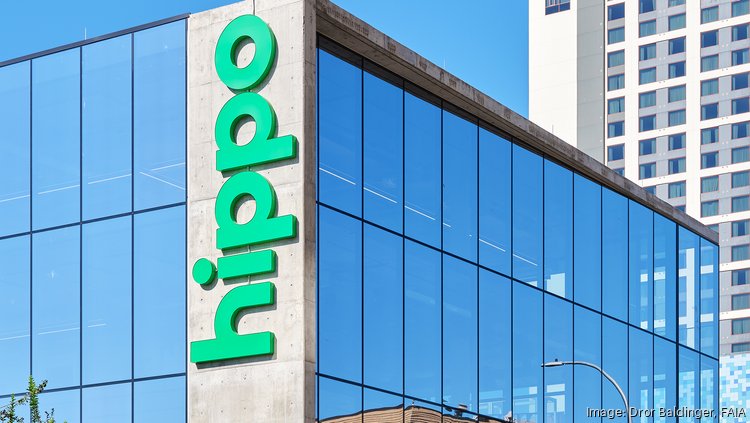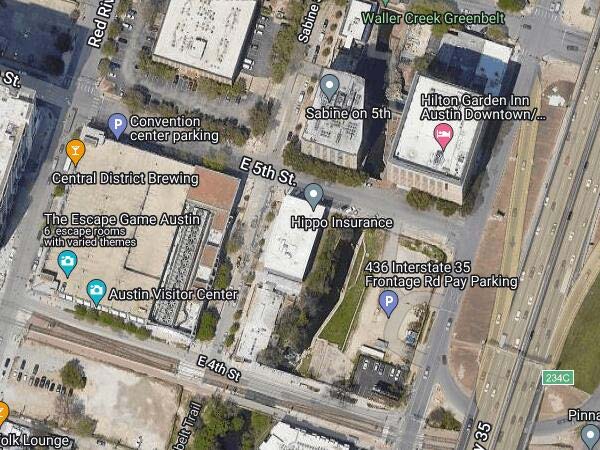Austin Business Journal; Jun 20, 2023, 12:34pm CDT

Dror Baldinger, FAIA; courtesy of Runa Workshop
The Fifth Street building was designed by Runa Workshop.
While some companies are looking to sublease office space or shrink their footprint, others are taking the opposite tact.
A couple of months ago, Silicon Valley-based property insurance company Hippo purchased the downtown Austin building it has leased for more than two years. The deal closed on April 18 but was disclosed in Hippo’s first-quarter financial report, released May 9, and provides a useful data point at an unusual time for the office market.
Palo Alto, California-headquartered Hippo Holdings Inc. (NYSE: HIPO) told investors that a subsidiary, Spinnaker Insurance Company, paid about $26 million in cash for the building at 701 E. Fifth St., after adjustments for earnest money, escrow, and prorations. According to county records, the building is about 48,000 total square feet, which would equate to around $542 per square foot.
The seller was Elevate Sabine Investors LP, affiliated with developer Elevate Growth Partners. Hippo said it also acquired “interest in and to certain leases and other agreements, licenses, permits, and approvals.”
Hippo said the building “will be used as office space for employees of the Company and affiliated companies.” It had leased roughly 34,600 square feet of office space in the four-story building in July 2020 before it was built. At the time, the building was also supposed to have ground-floor retail space. It was also designed with a basement amenity floor and a mezzanine level. Hippo did not respond to a request for comment. It was not clear how many people the company employed in Austin. In 2020, when Hippo raised $150 million at a $1.5 billion valuation, HousingWire reported that the company planned for its Austin campus to accommodate up to 310 employees.

In addition to Elevate Growth, other companies involved with 701 East Fifth, a building referred to as Waterloo Central, included Runa Workshop as design architect, WGI as civil engineer and Flintco as general contractor, with help on the interiors by Dana Design Studio.
Runa Workshop notes online that Waterloo Central is a study in contrasts, from differences in material such as concrete and glass to the varied straight and oblique lines. A capitol view corridor restricted the building’s height, but Runa said in a statement that architects maximized its space by foregoing a parking garage and with design choices like glass walls, open floor plans, and exposed ceilings.
The building sale stands out at a time when many companies are looking to shrink their office space or rethink how they use it in an era of hybrid work.
Just this month, Facebook parent company Meta Platforms Inc. put nearly 120,000 square feet of an Austin office tower up for sublease, increasing its total space on the sublease market in the Central Business District to more than 700,000 square feet. That was a sizable chunk of the 5.2 million square feet of sublease inventory Austin had on May 1, according to a report from commercial real estate firm Partners.
Atmosphere, Home Depot, 3M, TikTok, and WorkRise have also placed Austin real estate up for sublease in recent months. Office vacancy remains high in the CBD. The district’s 12.1 million square feet of class A office space has vacancy of a little more than 18%.
Factors influencing both the vacancy rate and the glut of subleases include rising rental rates — $40.65 per square foot in the city overall and $58.03 per square foot in the CBD — as well uncertainty about the future of work after the pandemic.