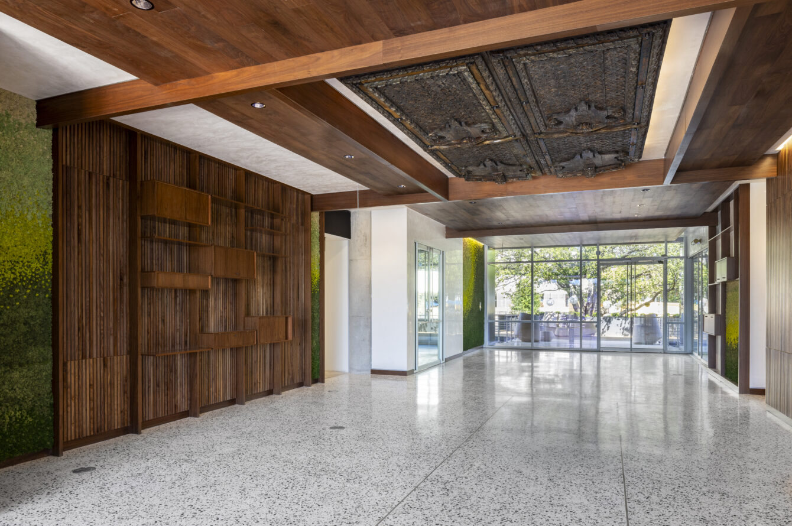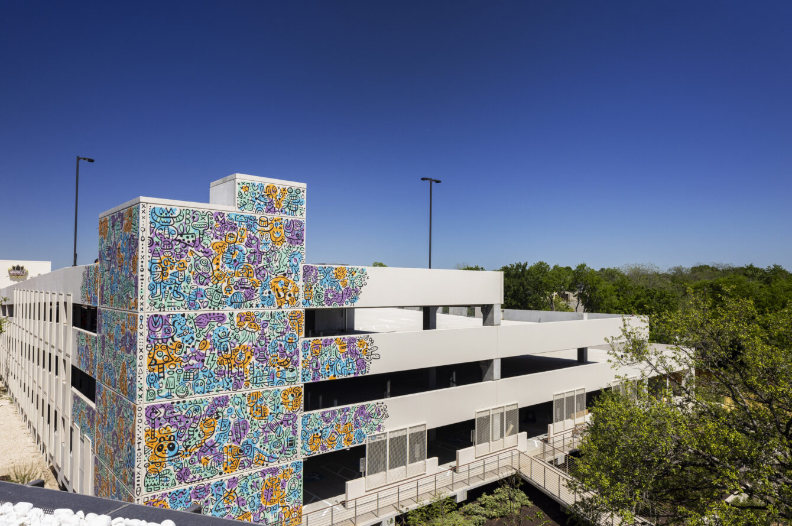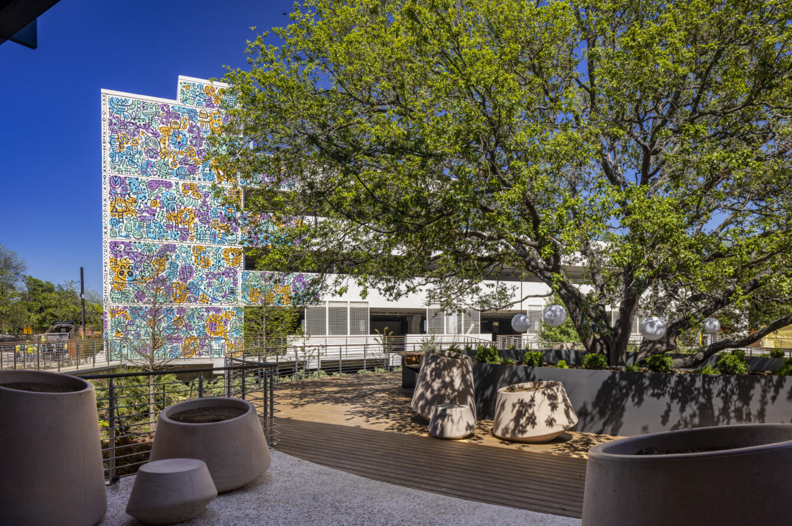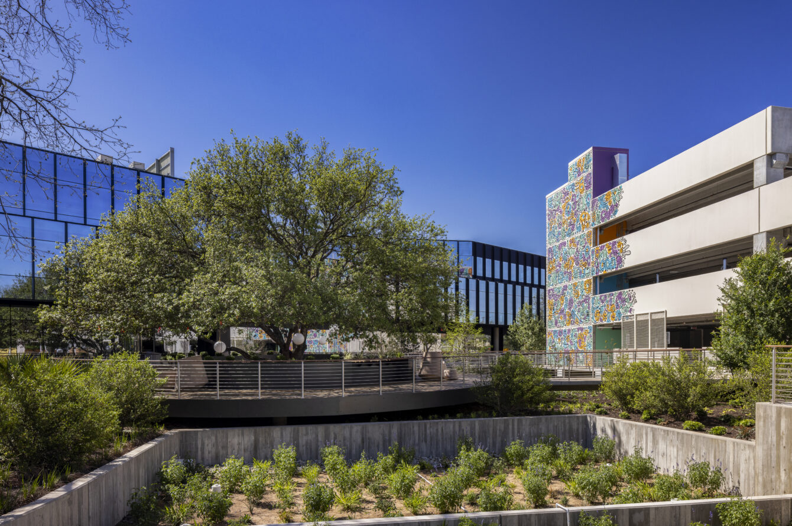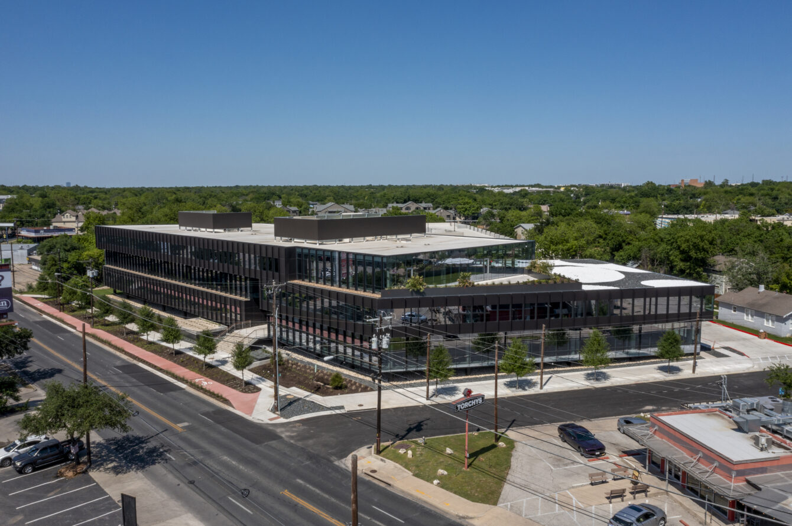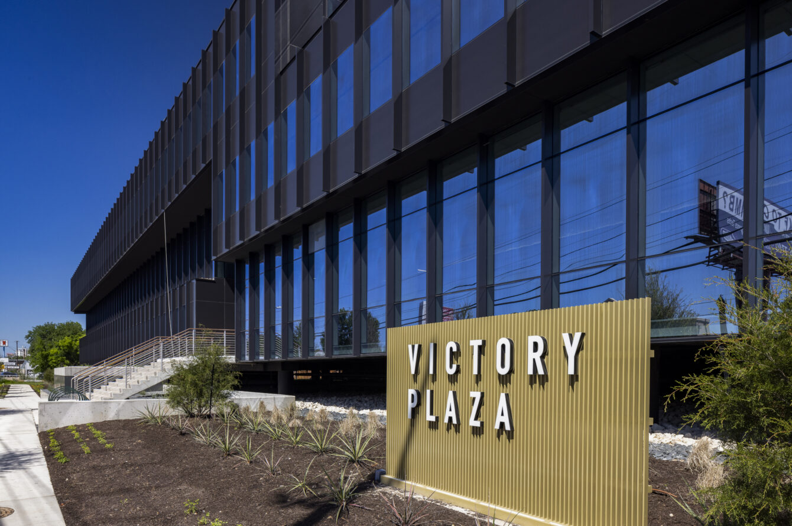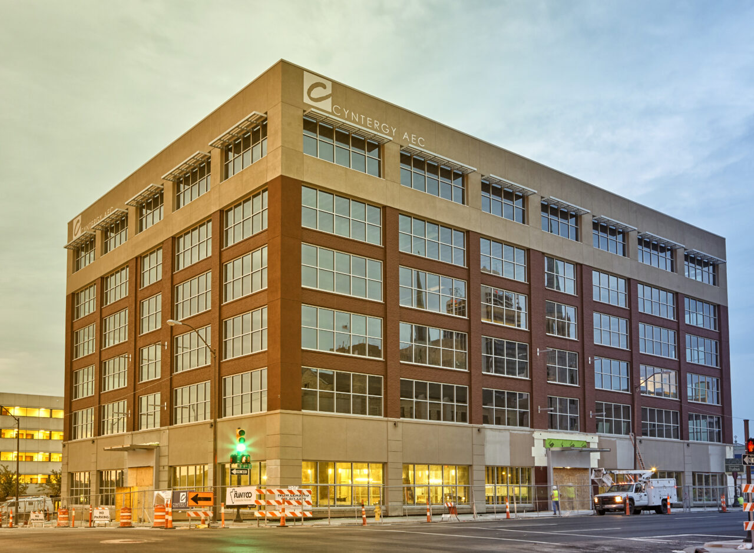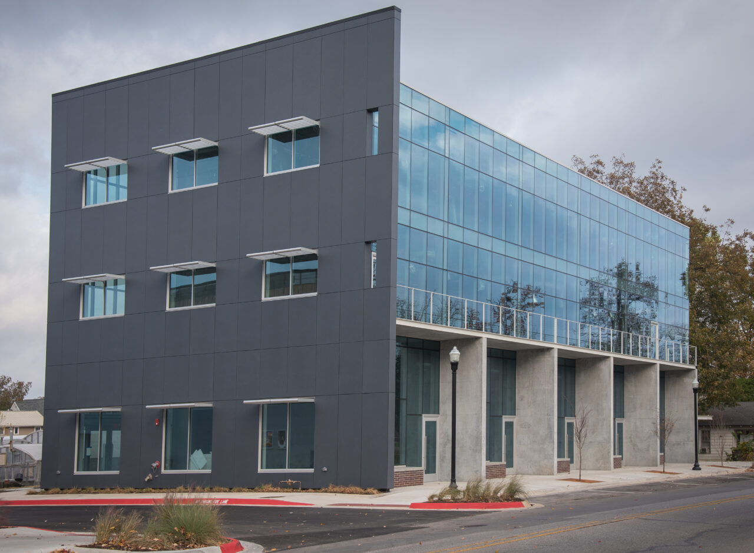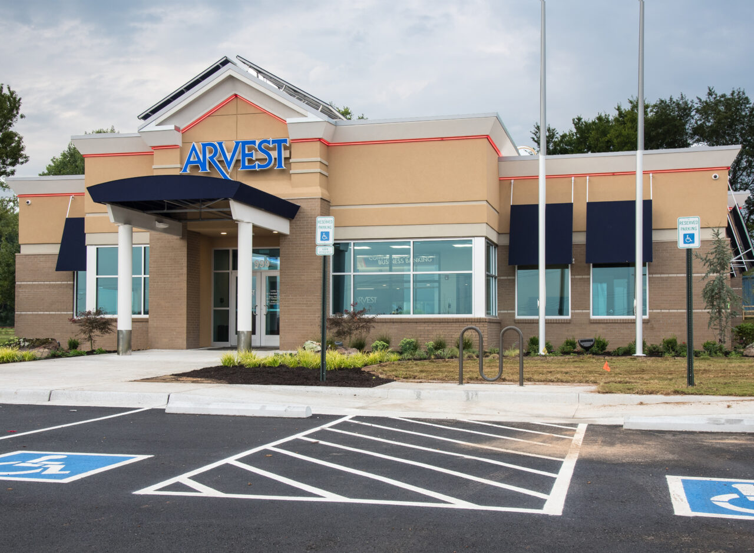Victory Plaza Office Building & Parking Garage
New 91,000 SF, Class A, office building with 277-space stand alone parking structure. The design is guided by shifted, rectangular volumes spanning over three levels, giving an illusion that the building is floating. Clad in glass and metal panels the combination of curtain wall, ribbon windows and vertical fins creates a dynamic and modern facade.
The project also features “The Victory Tree.”
The City of Austin protects trees with a diameter of 19” or greater, requiring builders to either work around them or relocate them. For the Victory Plaza Project, a 78-year-old Live Oak with a 29” diameter was relocated 400 feet as the courtyard’s centerpiece. The team had a group of Flintco Staff and Arborist experts from Environmental Design to assist with the move.
Details
Location
Austin, TX
Size
91,000 SF
Completion
May 2024
Owner
Pennybacker Capital
Architect
Runa Workshop
Role
Prime Contractor
Delivery Method
CM - At Risk
