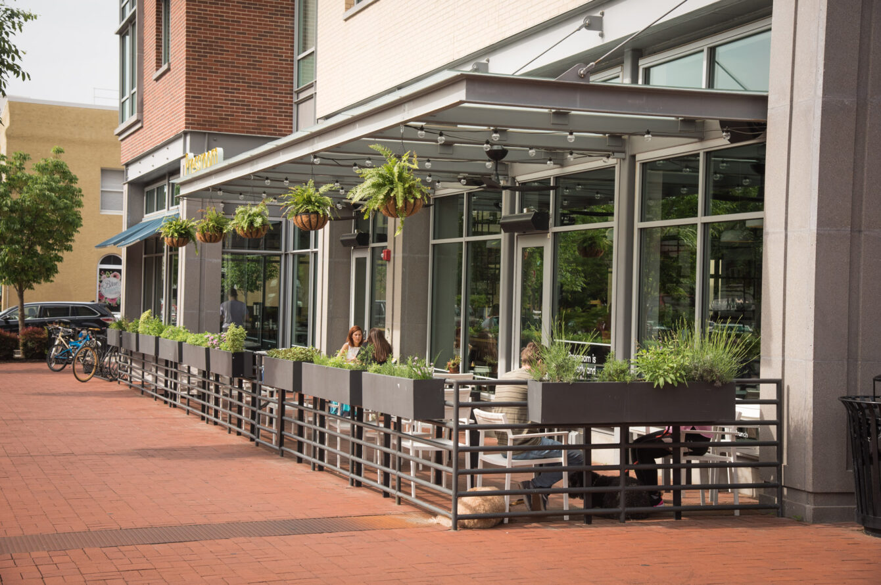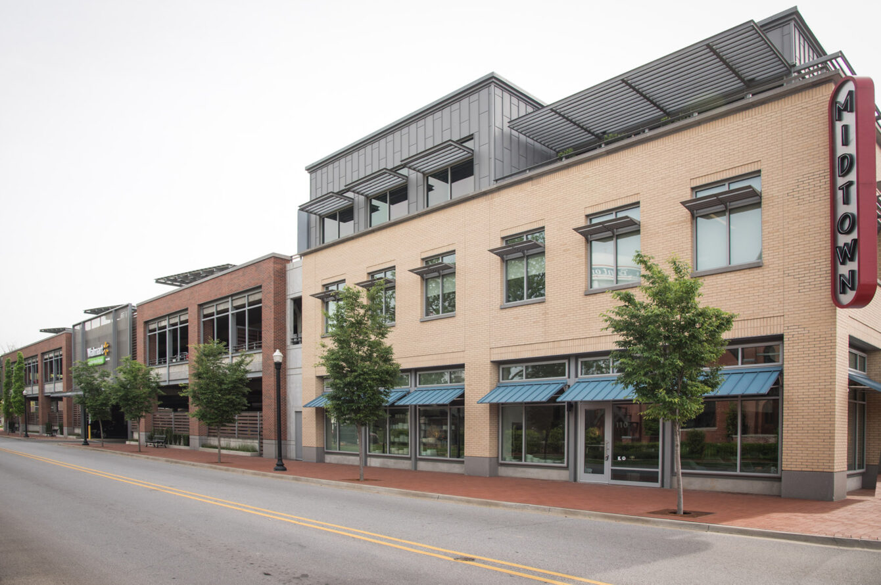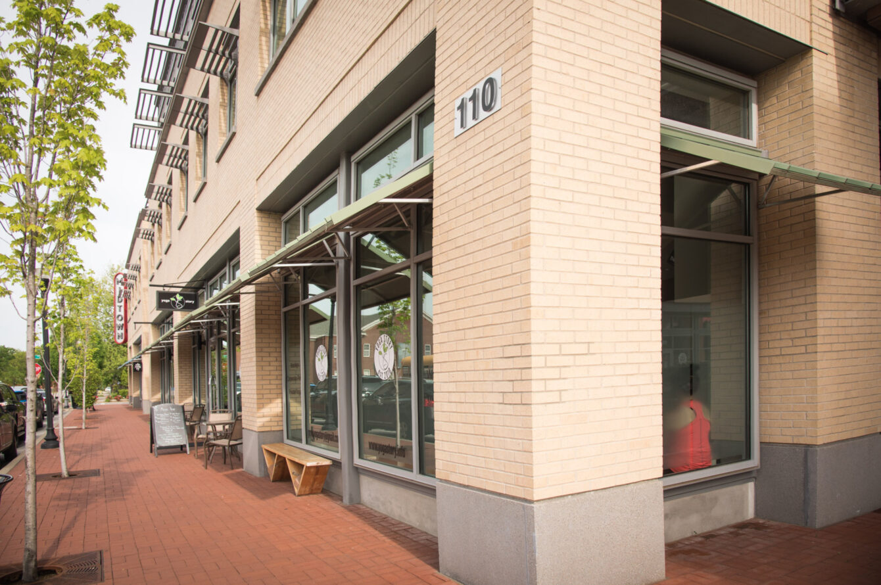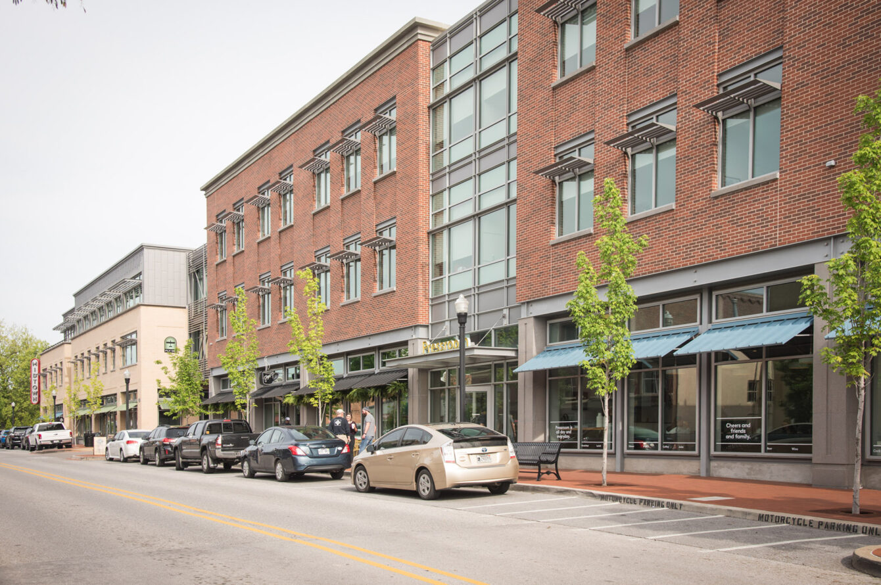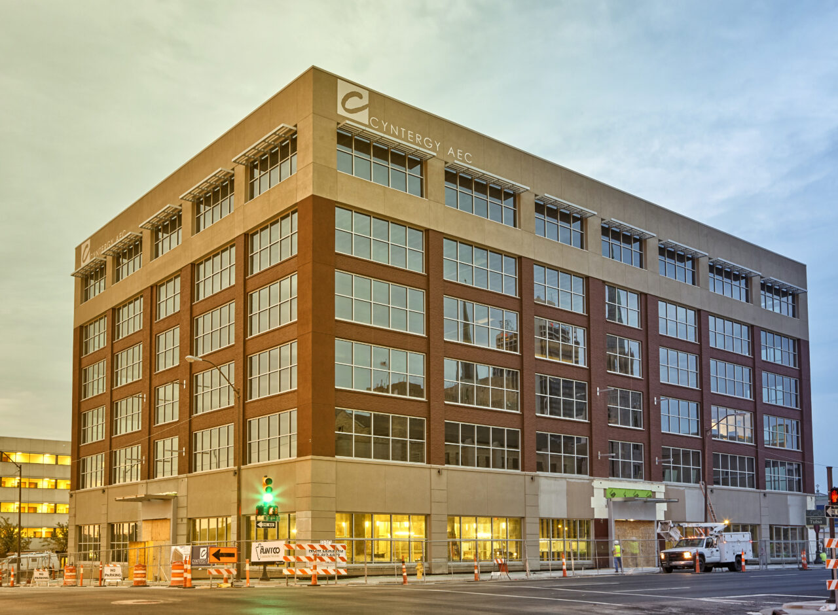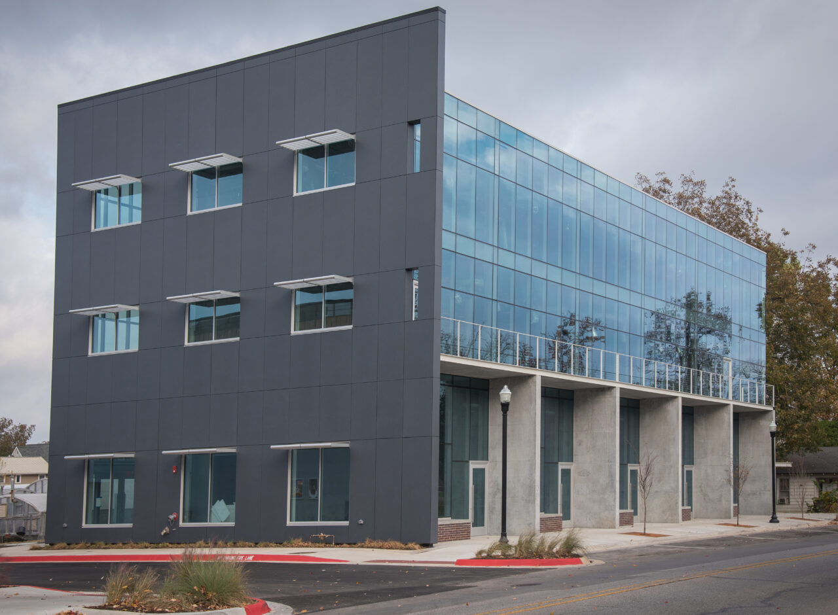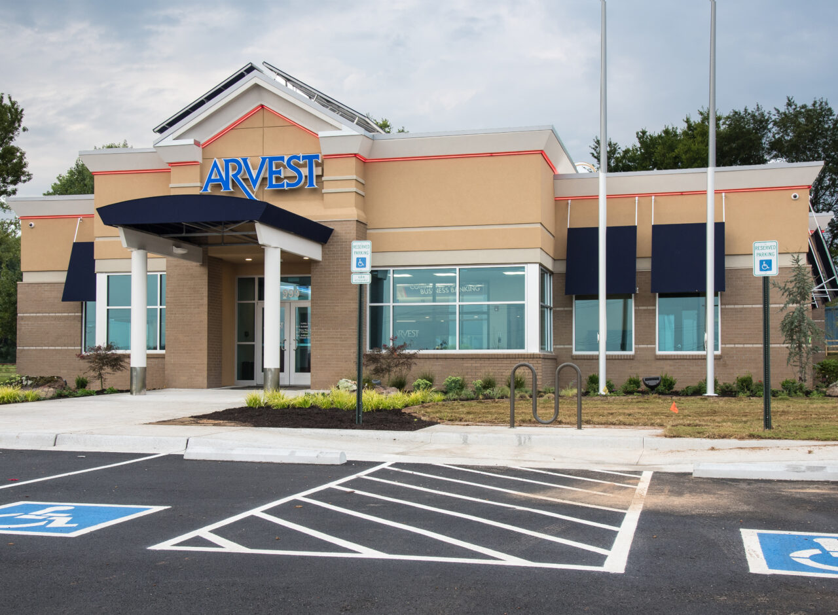Bentonville Midtown Center
Built on a former surface parking lot in downtown Bentonville, this facility is constructed from cast-in-place, post-tensioned concrete. Two three-level buildings are adjoined with a two level sky bridge and consist of one level of retail/restaurant space and two levels of office space. The three-level parking structure allows direct access to each floor of the office and retail/restaurant space.
Details
Location
Bentonville, AR
Size
189,101 SF
Completion
April 2015
Owner
Walton Enterprises Inc (WEI)
Architect
Shears Adkins Rockmore
Role
Prime Contractor
Delivery Method
CM - At Risk
