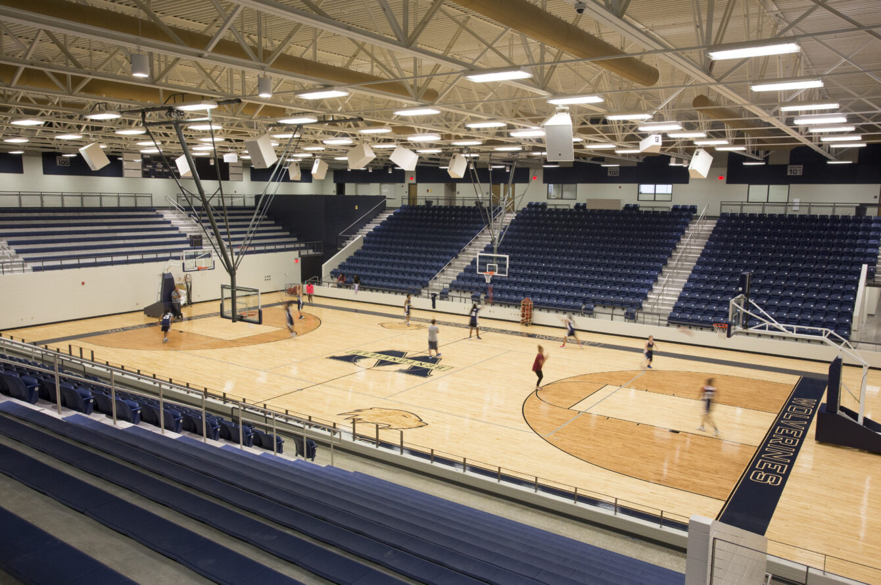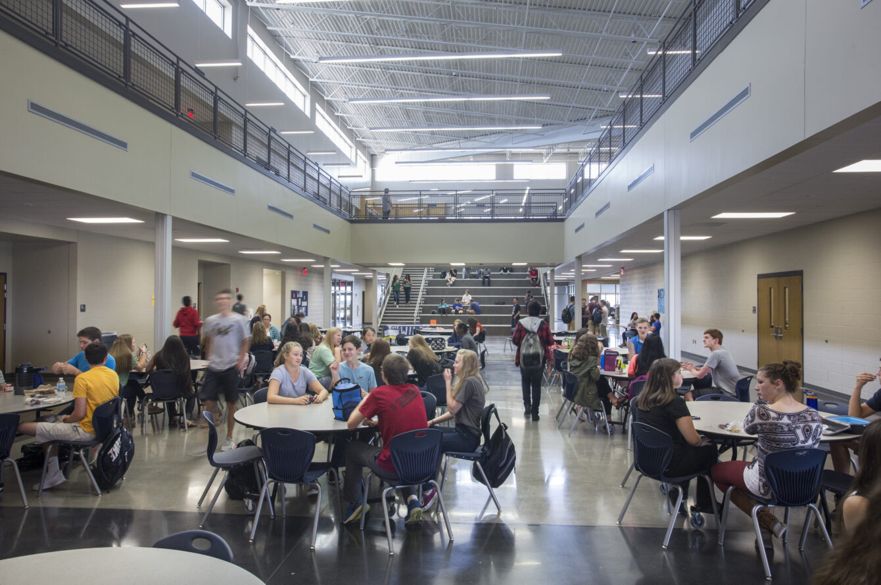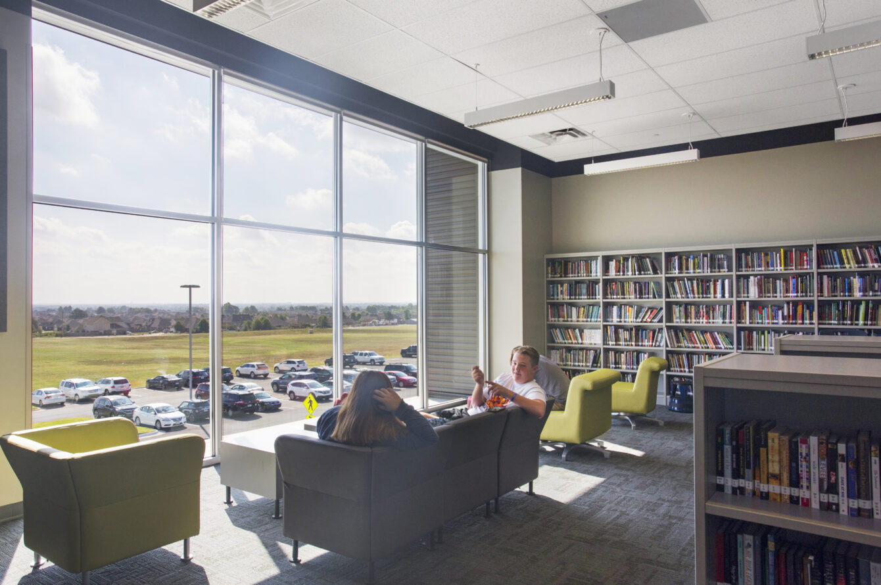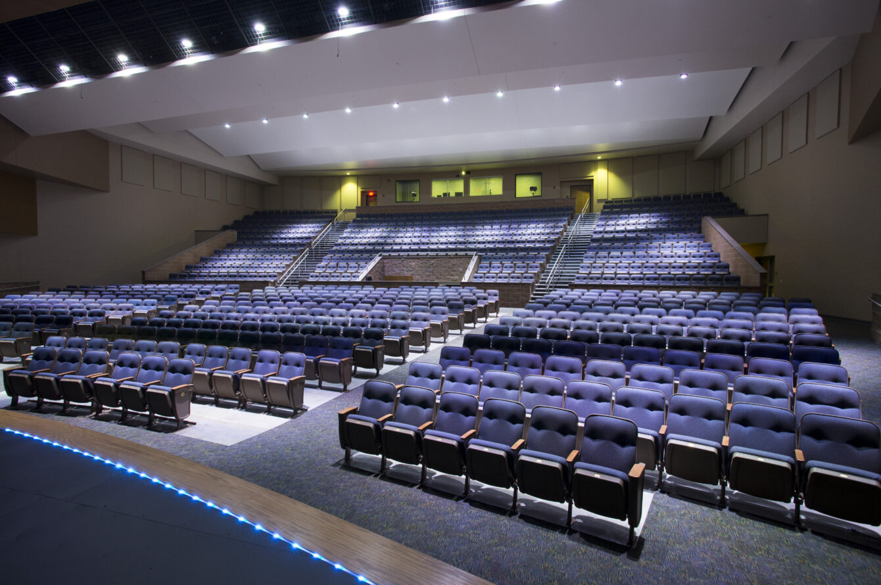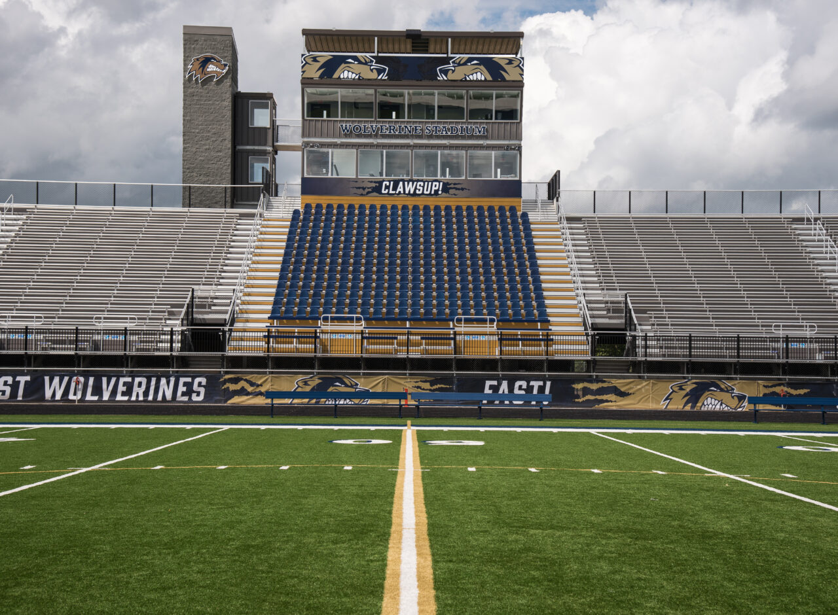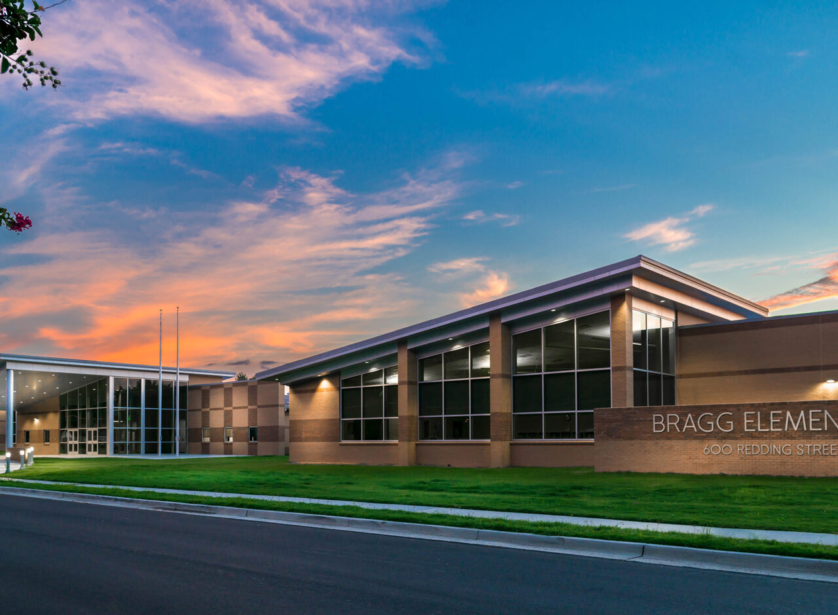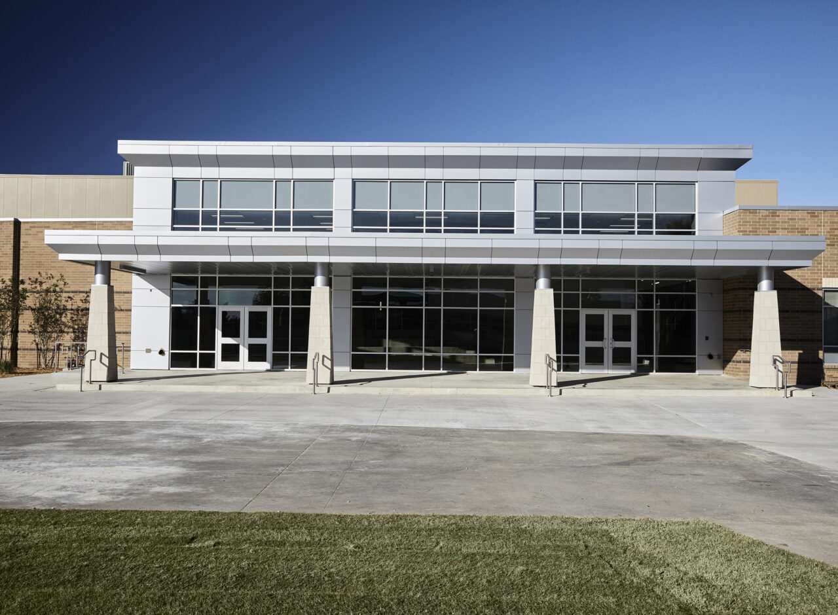Bentonville West High School
This two-story high school building serves 2,500 students and includes a performing arts center auditorium, a black box theatre, and an arena-style basketball facility with the capacity to host state championships. Also included is an indoor practice facility with locker rooms, an outdoor competition track and field, a synthetic football field, a soccer field, and competition baseball and softball fields with associated seating, press boxes, concessions, and restrooms.
Details
Location
Centerton, AR
Cost
$80,000,000
Size
432,860 SF
Completion
July 2016
Owner
Bentonville Public Schools
Architect
Hight-Jackson Associates P.A.
Role
Prime Contractor
Delivery Method
CM - At Risk
