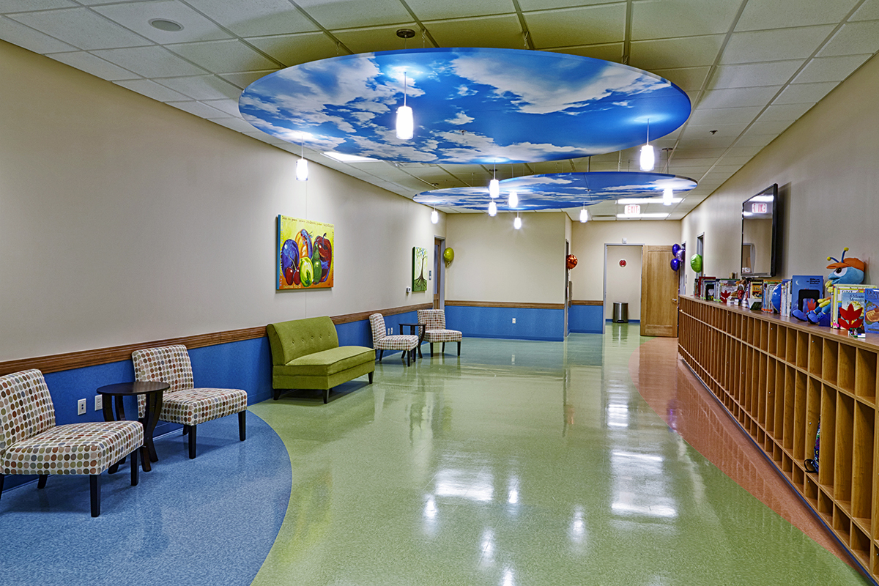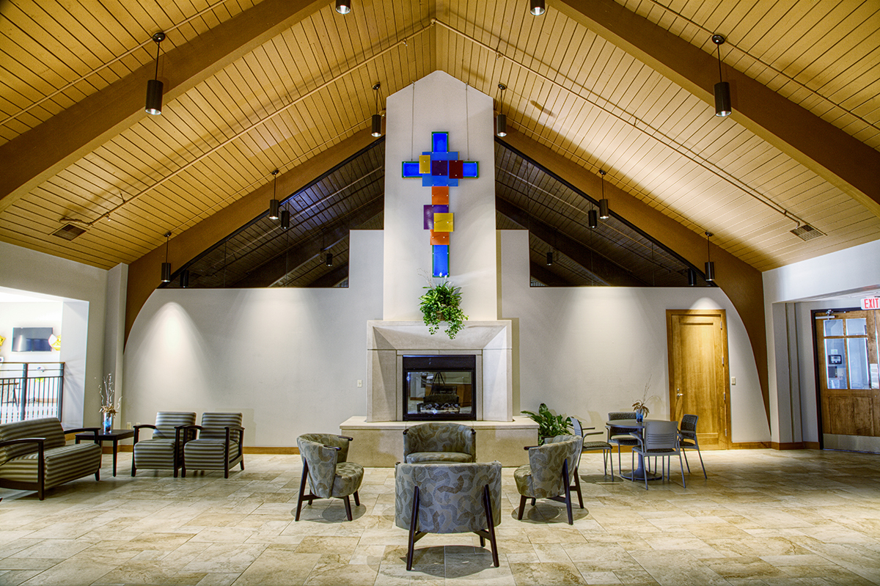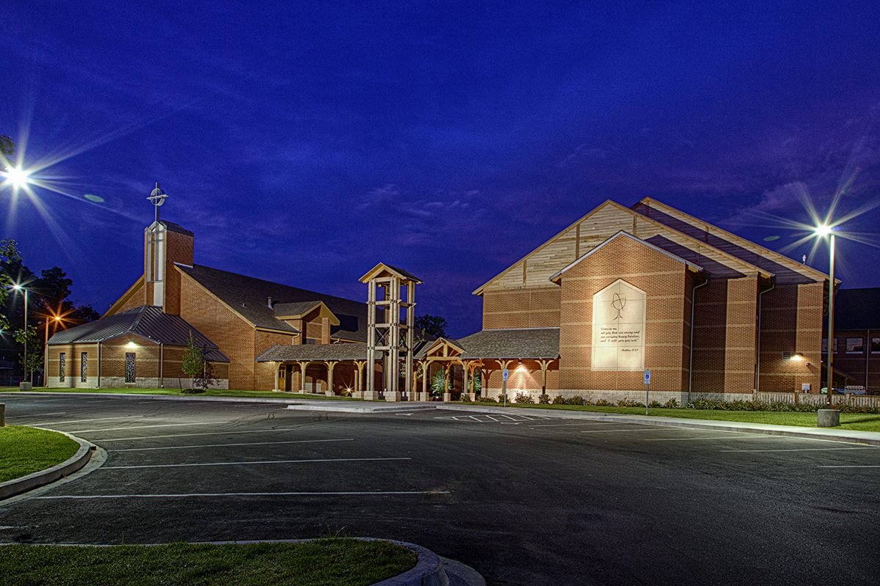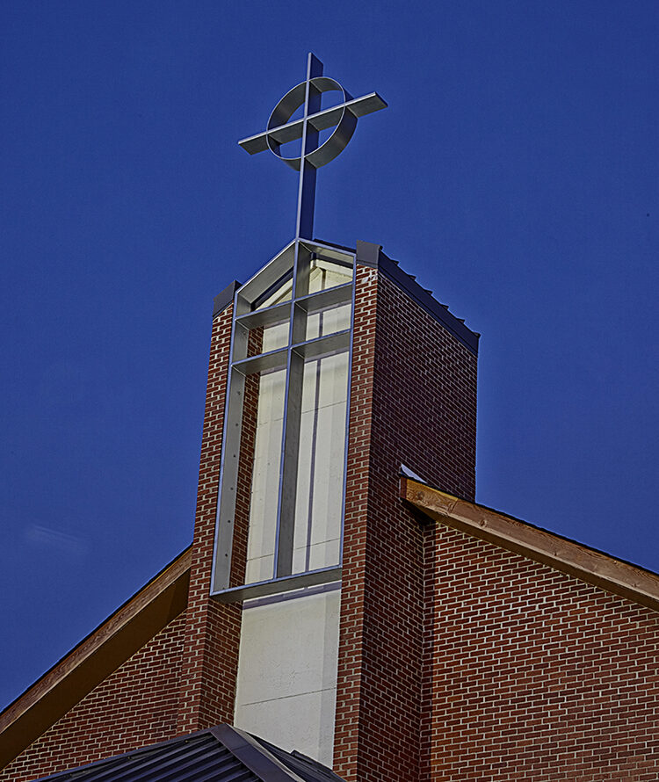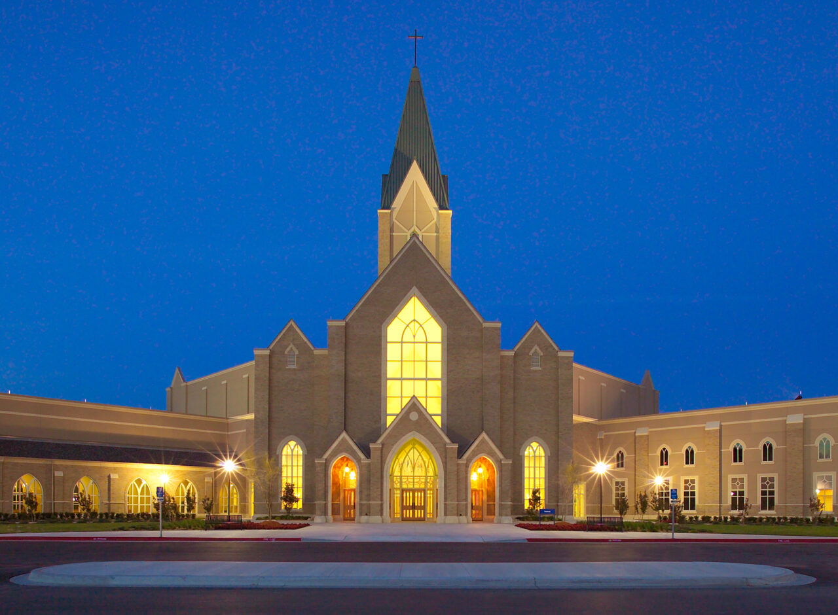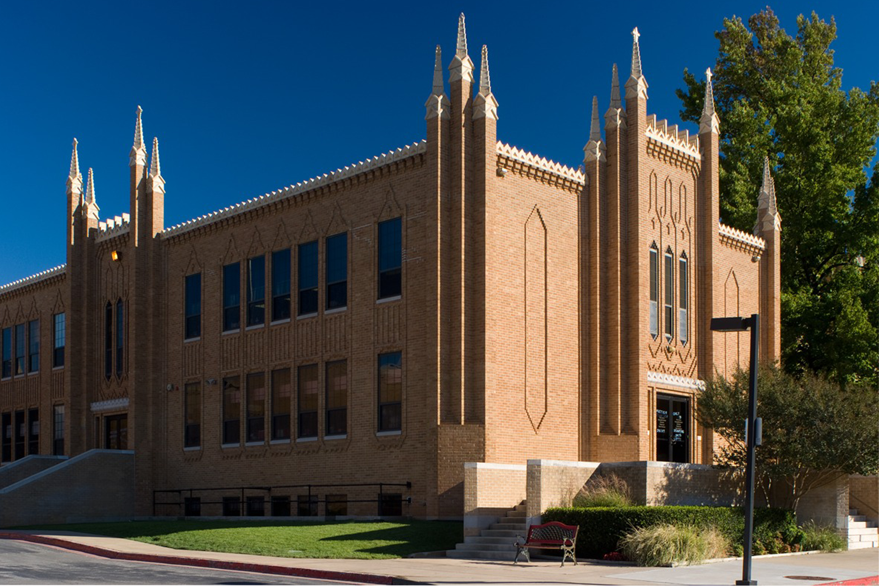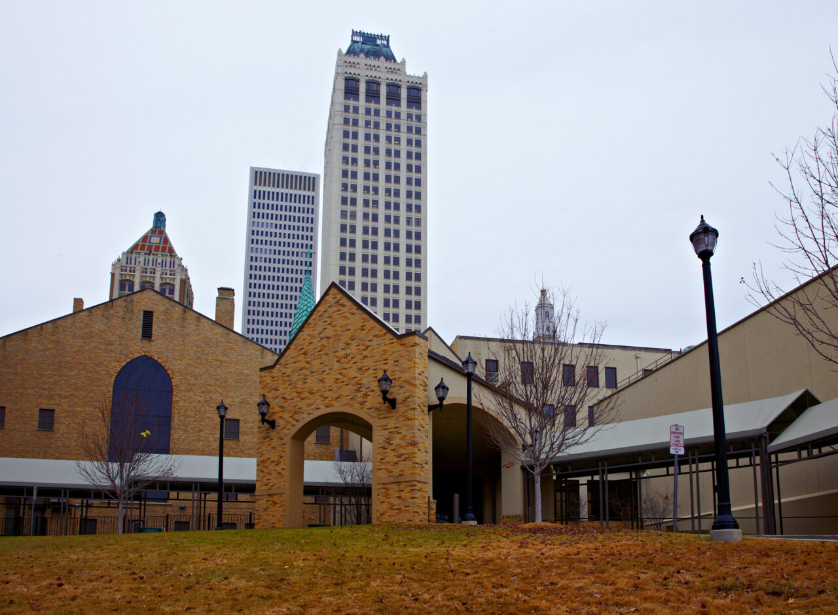Harvard Avenue Christian Church Renovation and Addition
More than 14,500 SF is included in the renovation, including the conversion of the kitchen area into classrooms and bridal suite, and renovation of the existing sanctuary. The 37,500 SF addition includes a Family Life Center which houses a commercial kitchen, gymnasium, locker rooms for men and women and an indoor/outdoor stage. A two-story administration and classroom building includes seven offices, eight classrooms, a reception area and workroom. The addition also features a dedicated children’s classroom wing with two nursery rooms, two worship rooms, four classrooms and a kitchenette with additional storage space. Outdoor areas for events and a prayer garden are also included in the project.
Details
Location
Tulsa, OK
Cost
$8,397,952
Size
48,539 SF
Completion
June 2014
Owner
Harvard Ave. Christian Church
Architect
Davies Architects
Role
Prime Contractor
Delivery Method
CM - At Risk
