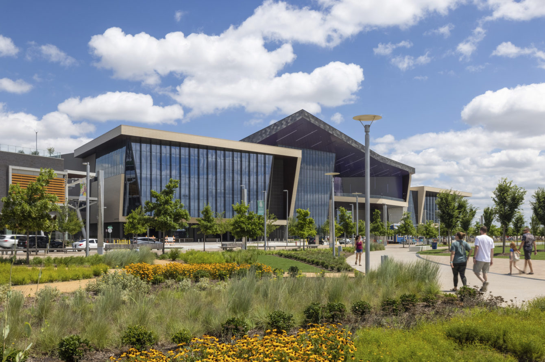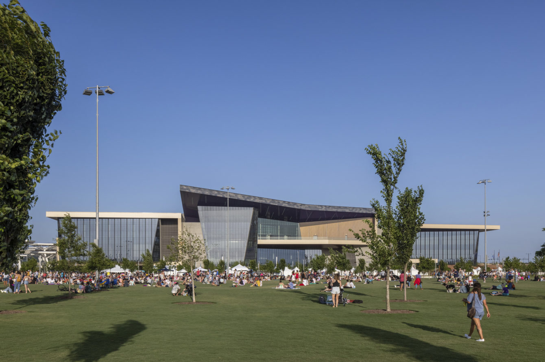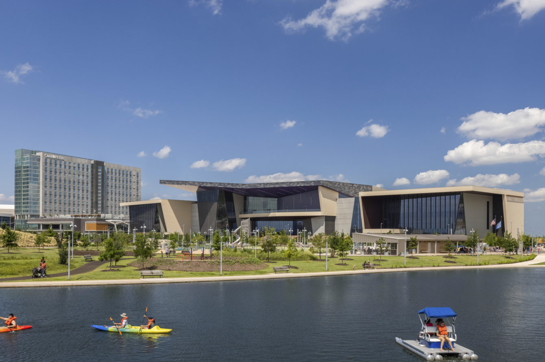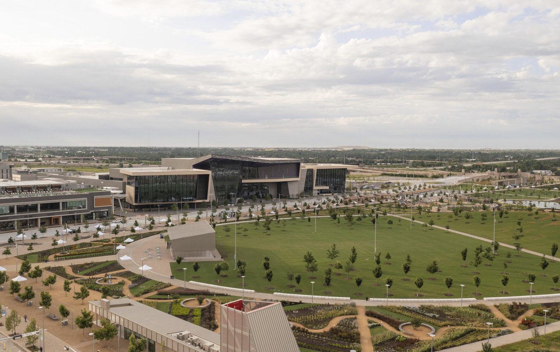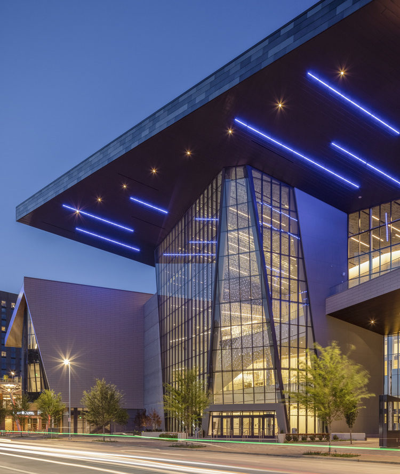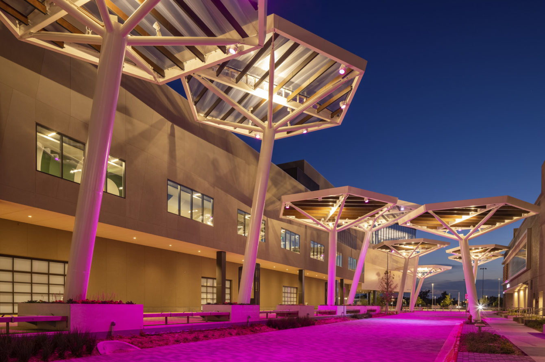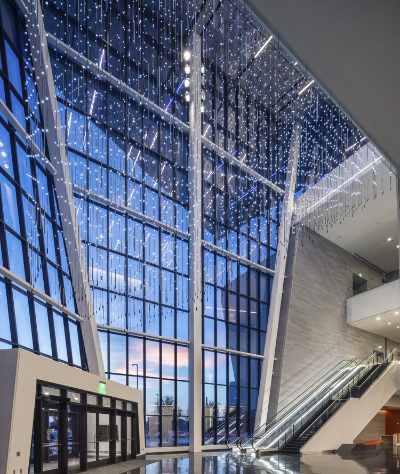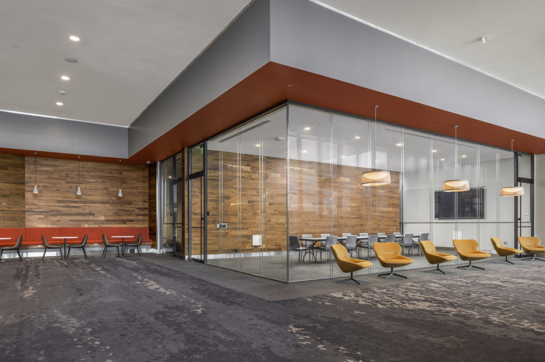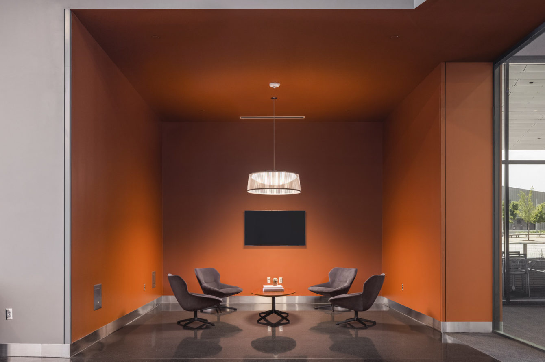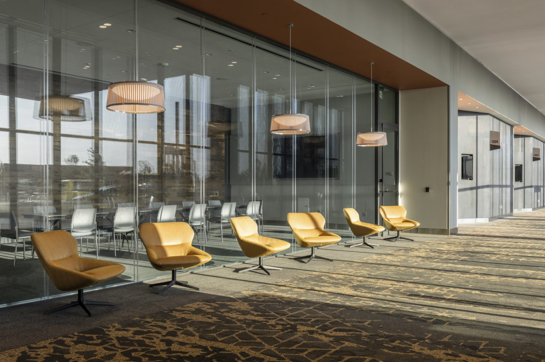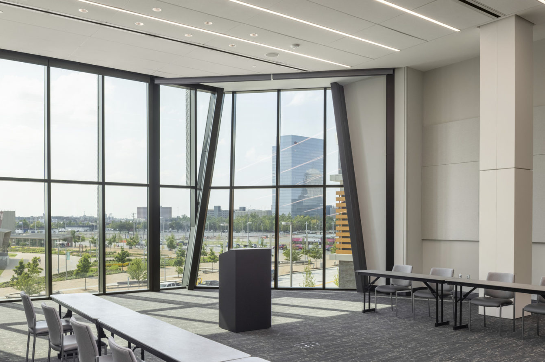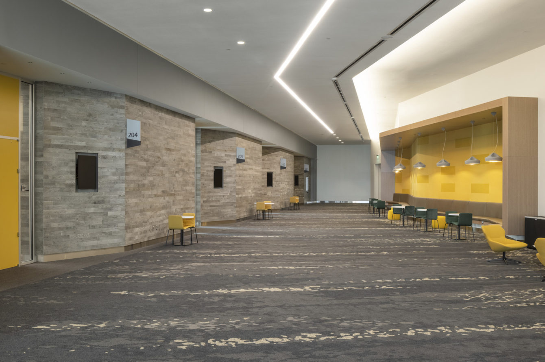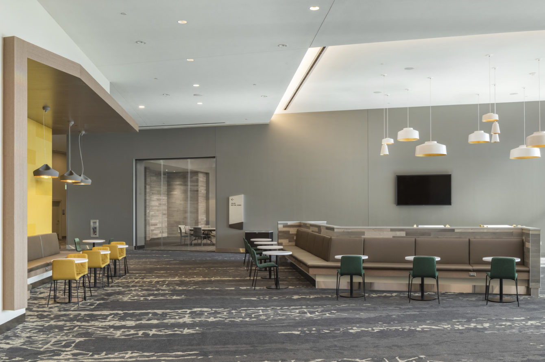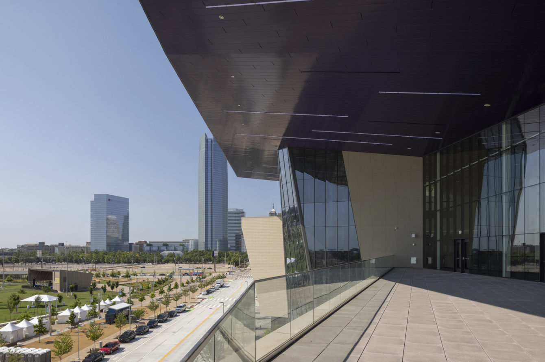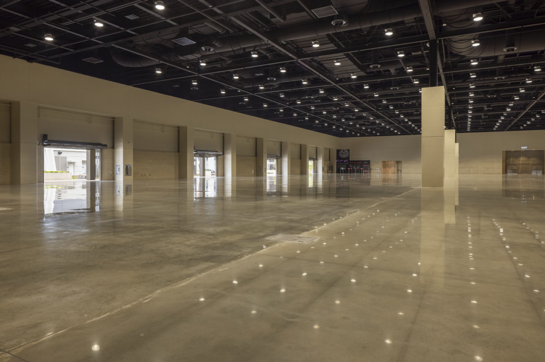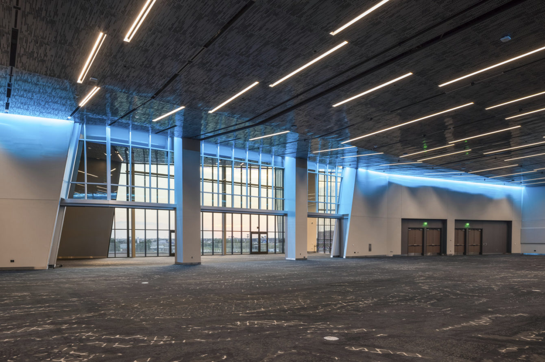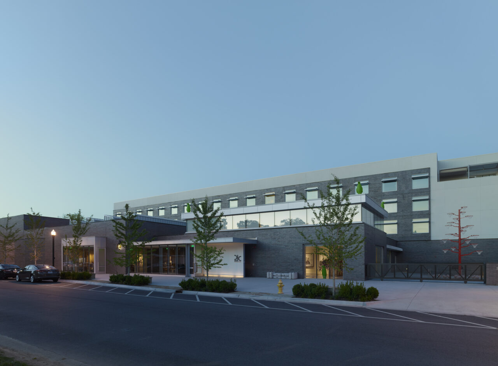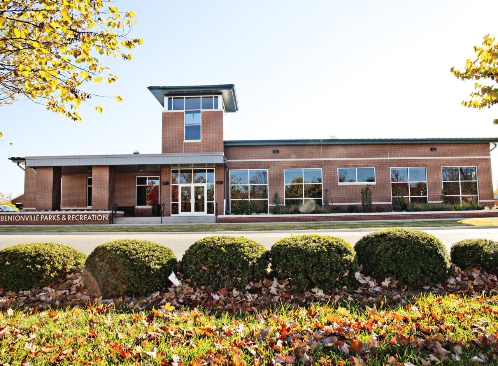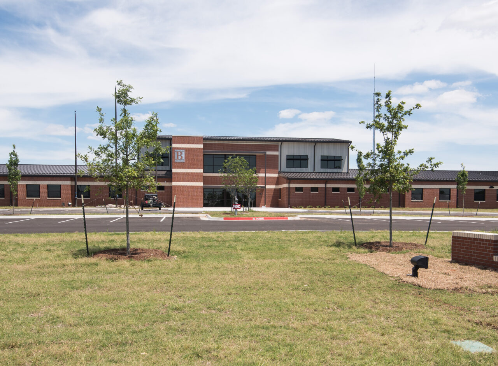Oklahoma City Convention Center
The Oklahoma City Convention Center, located south of Chesapeake Energy Arena adjacent to the future MAPS 3 Park, features a sleek modern design, 200,000 SF of exhibit space, 45,000 SF of meeting rooms, and 30,000 SF ballroom. A massive exhibit hall dominates the ground floor and features three operable walls that can be divided into four smaller spaces, providing flexible layouts for different uses. The loading dock area features 15 truck bays, dedicated enclosed trash and recycle area. Informal meeting spaces, a kitchen, a café space, and administrative offices are also included in the convention center. A stand-alone central utility plant serves the entire facility. The gleaming, angular façade has towering glass walls to make maximum use of natural light and takes its design cues from Oklahoma City’s sky, landscape, and architectural character.
Details
Location
Oklahoma City, OK
Cost
$182,558,000
Size
500,000 SF
Completion
December 2020
Owner
City of Oklahoma City
Architect
Populous
Role
Prime Contractor
Delivery Method
General Contracting
