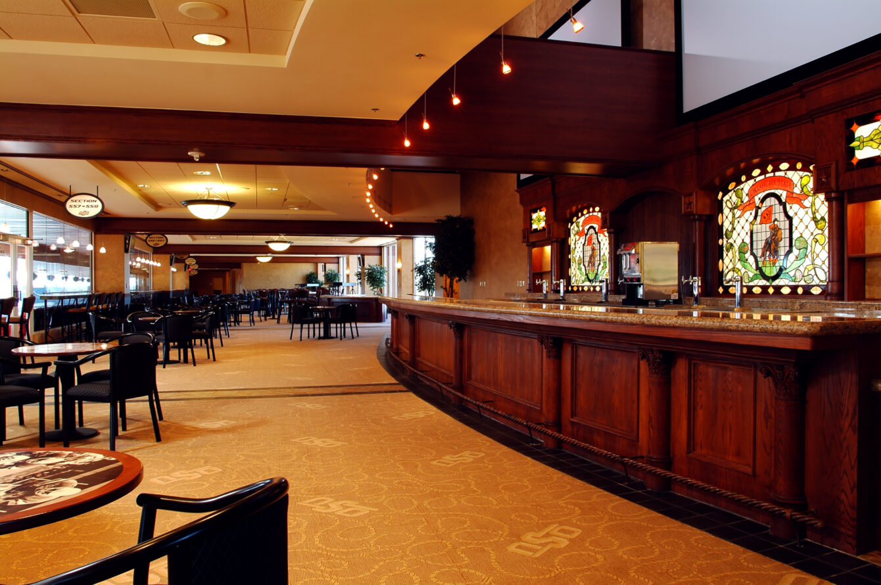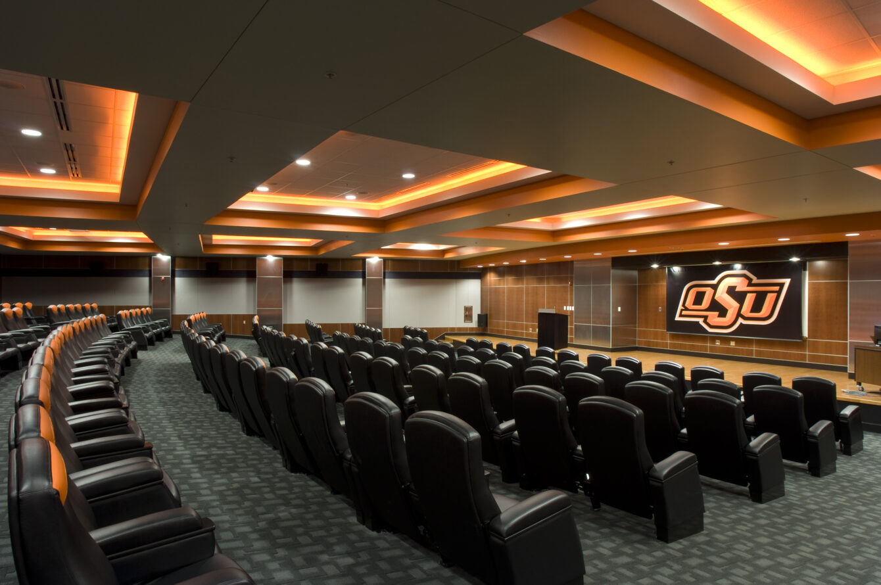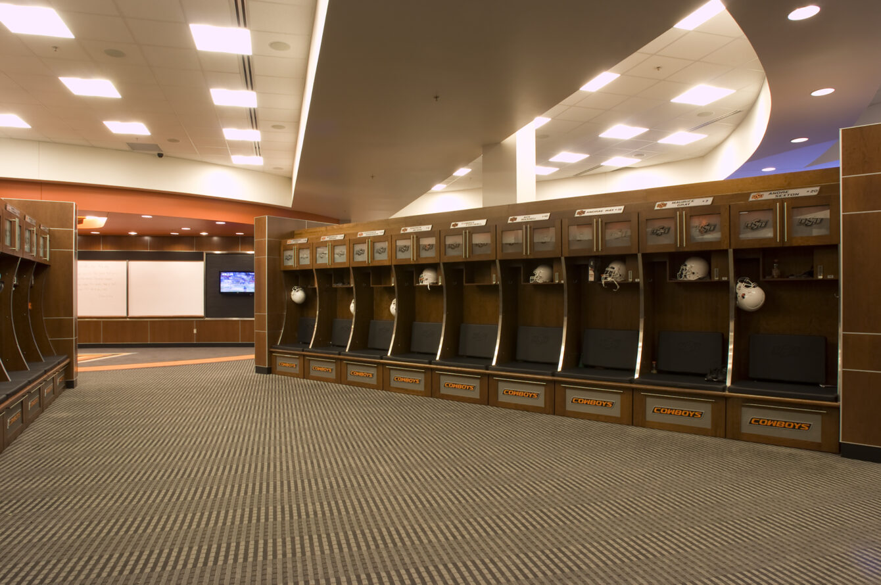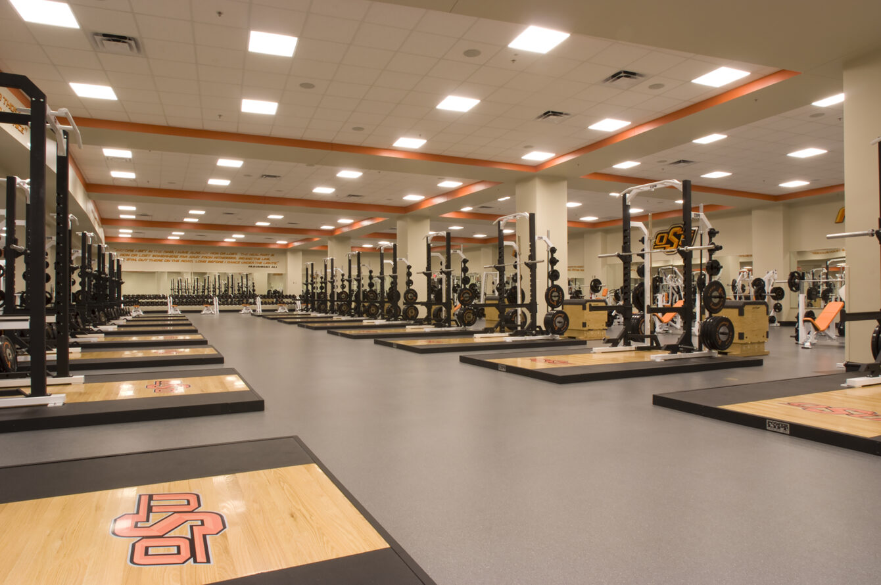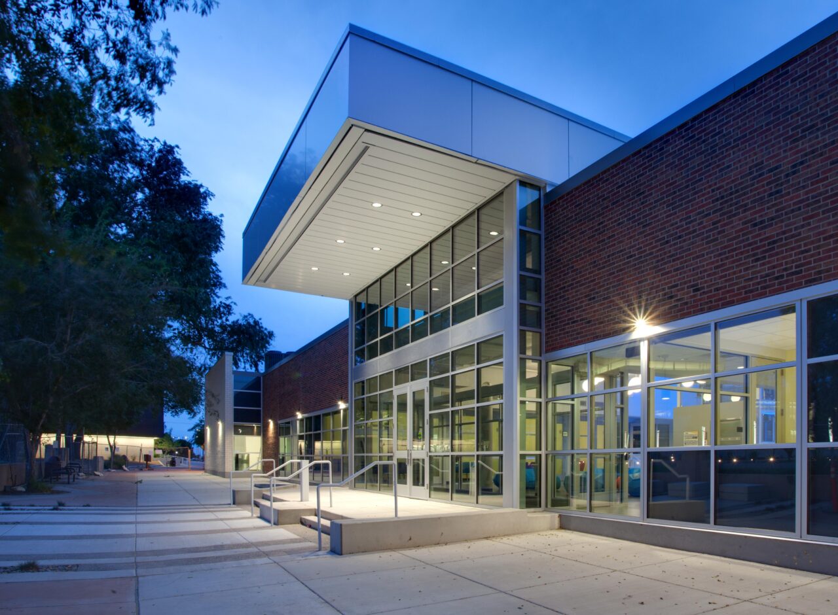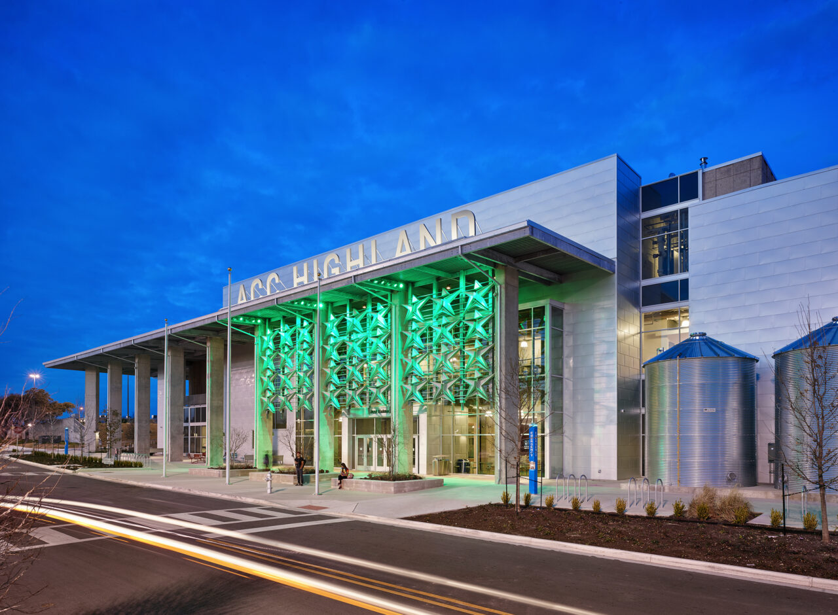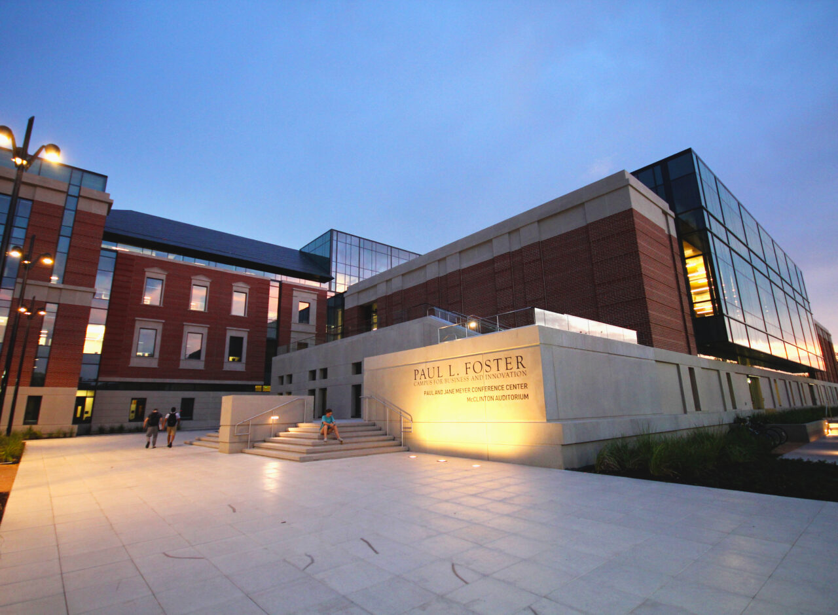Oklahoma State University Boone Pickens Stadium
This high-profile project was a fast-track design in three phases. Phase I included demolition, temporary stairs, structural repairs/reinforcements, elevators, escalators, expansion of the stadium to the south, club seats, luxury boxes, press box, and a brick façade. Phase II included grandstands, upgraded suites, and more elevators. Phase III produced football player facilities, including a locker room, equipment room, training room, hydrotherapy pools, and a weight room. Also constructed were 36 suites and one mega suite, coach offices, meeting rooms, and a loading dock for underground tractor trailer rigs.
Details
Location
Stillwater, OK
Cost
$217,500,000
Size
227,020 SF
Completion
September 2004
Owner
Oklahoma State University
Architect
Crafton Tull and Associates
Role
Prime Contractor
Delivery Method
CM - At Risk
