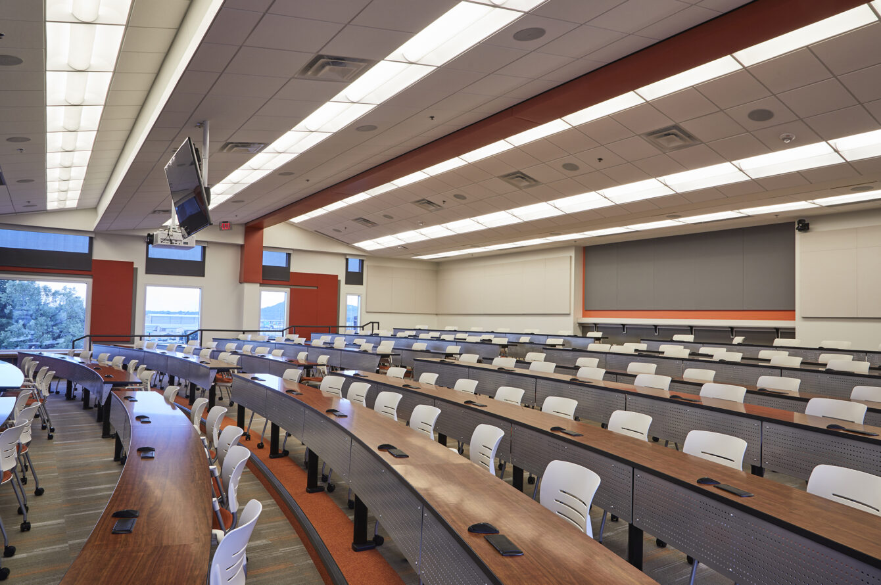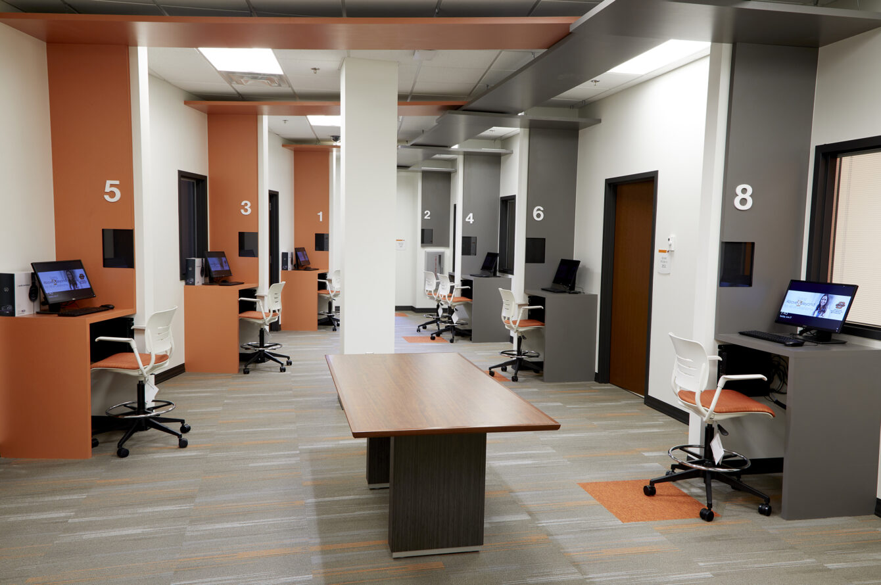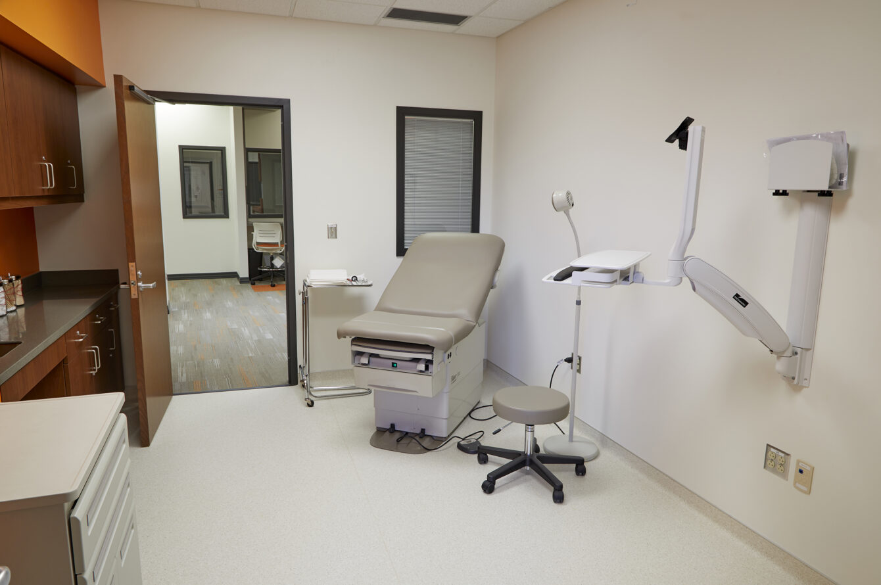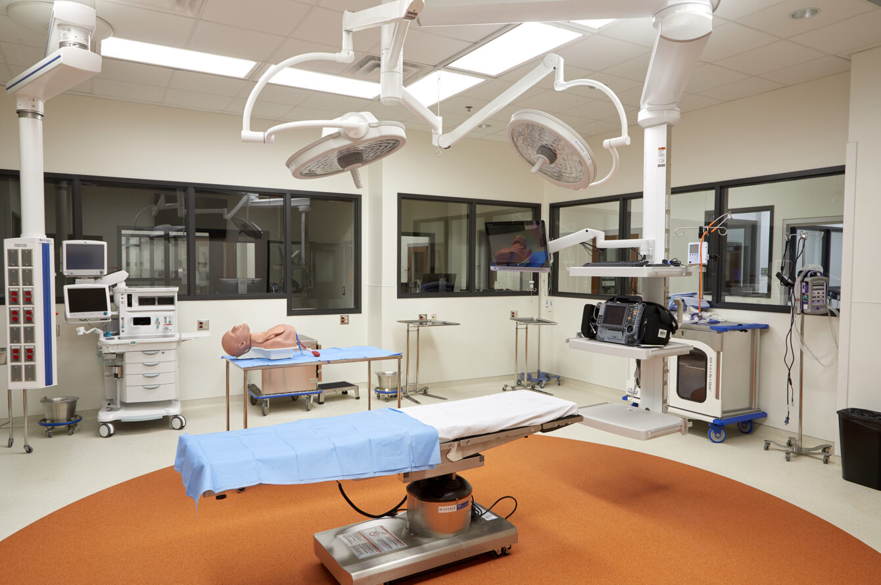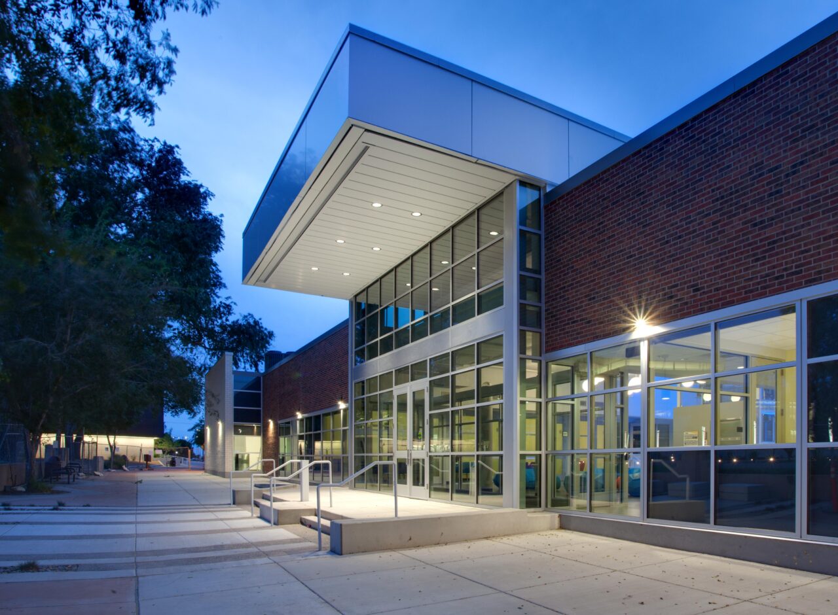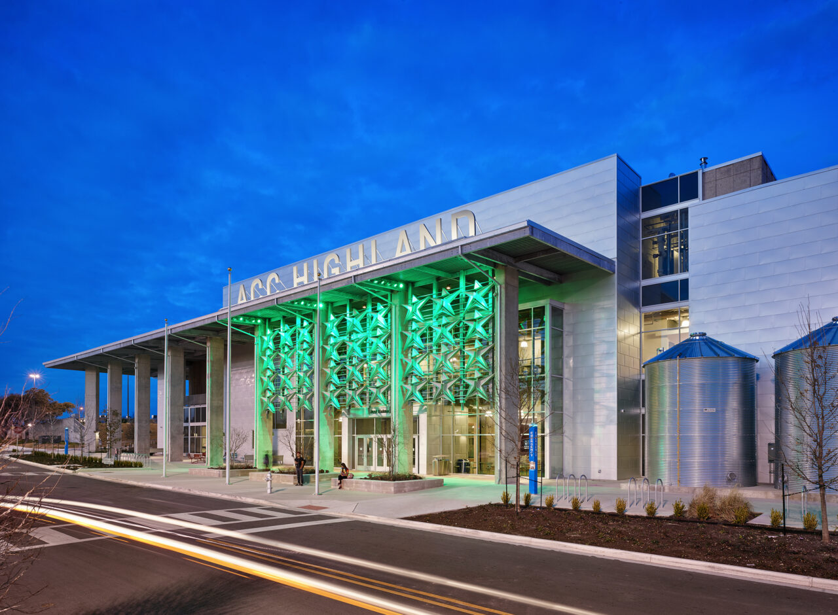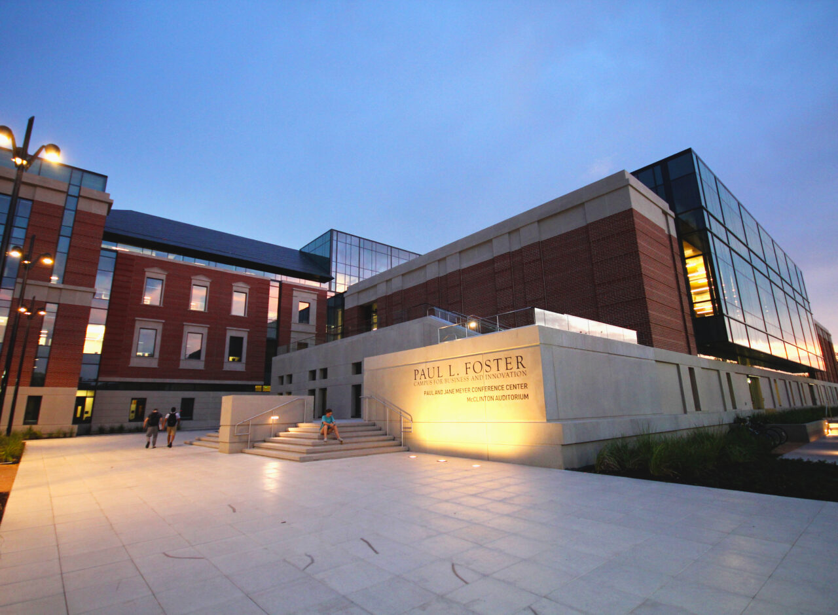Oklahoma State University CHS Tandy Medical Academic Building & Parking Garage
This four-story academic building provides medical students an educational experience that closely mimics a real hospital or patient-care setting. The facility includes a four-unit hospital simulation center with an emergency room, operating room, intensive care unit, birthing suite and ambulance bay. A large clinical skills lab, 30 exam rooms with observation viewing, two clinical skills laboratories, classrooms, eight student study rooms, a large, tiered lecture room, an open classroom and banquet space with moveable partitions that allows reconfiguration into three separate spaces and rooftop patios. A new partially opened elevated walkway connects the building to the existing campus and is also connected to a new 400-space, 150,000 sf, 5 level parking garage.
Details
Location
Tulsa, OK
Cost
$32,057,403
Size
83,575 SF
Completion
June 2017
Owner
Oklahoma State University Center for Health Sciences
Architect
Dewberry Architects Inc.
Role
Prime Contractor
Delivery Method
CM - At Risk
