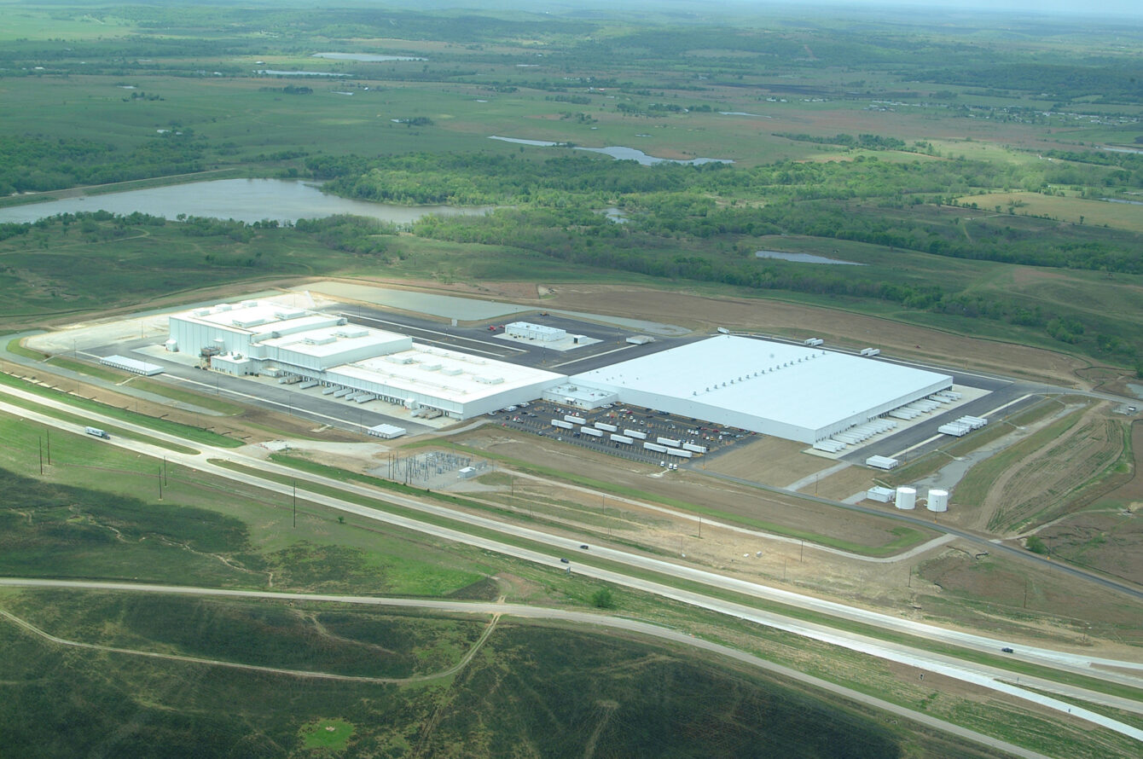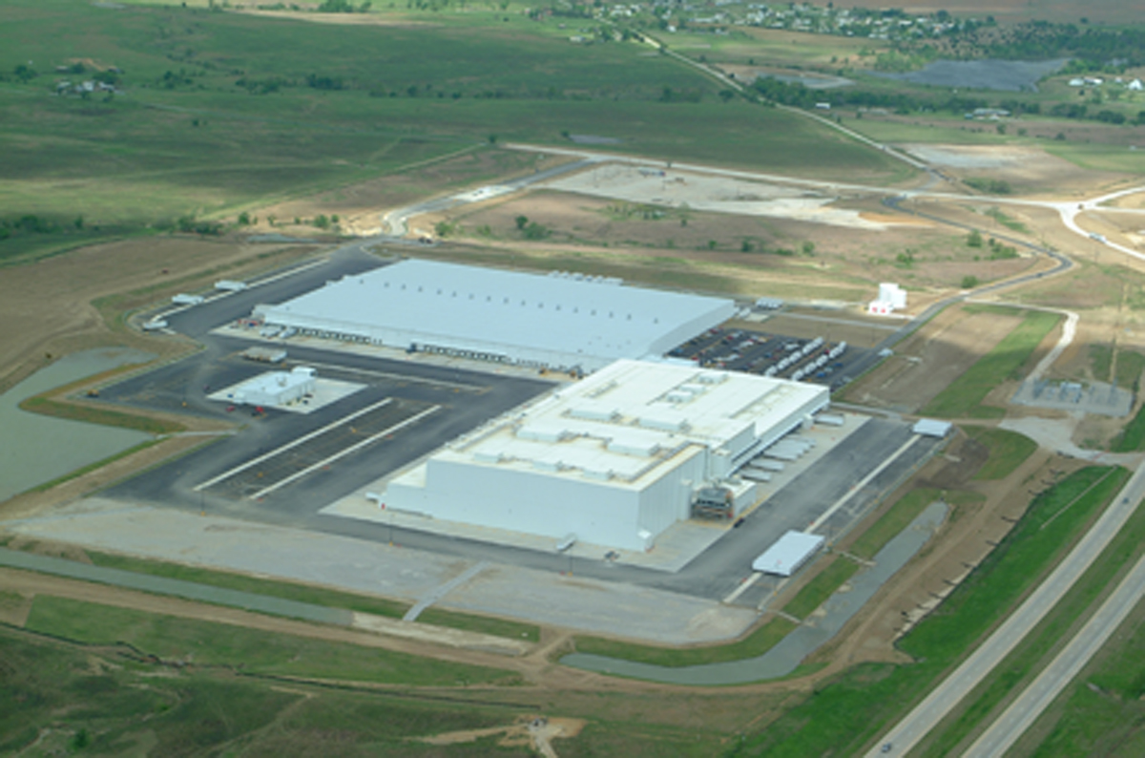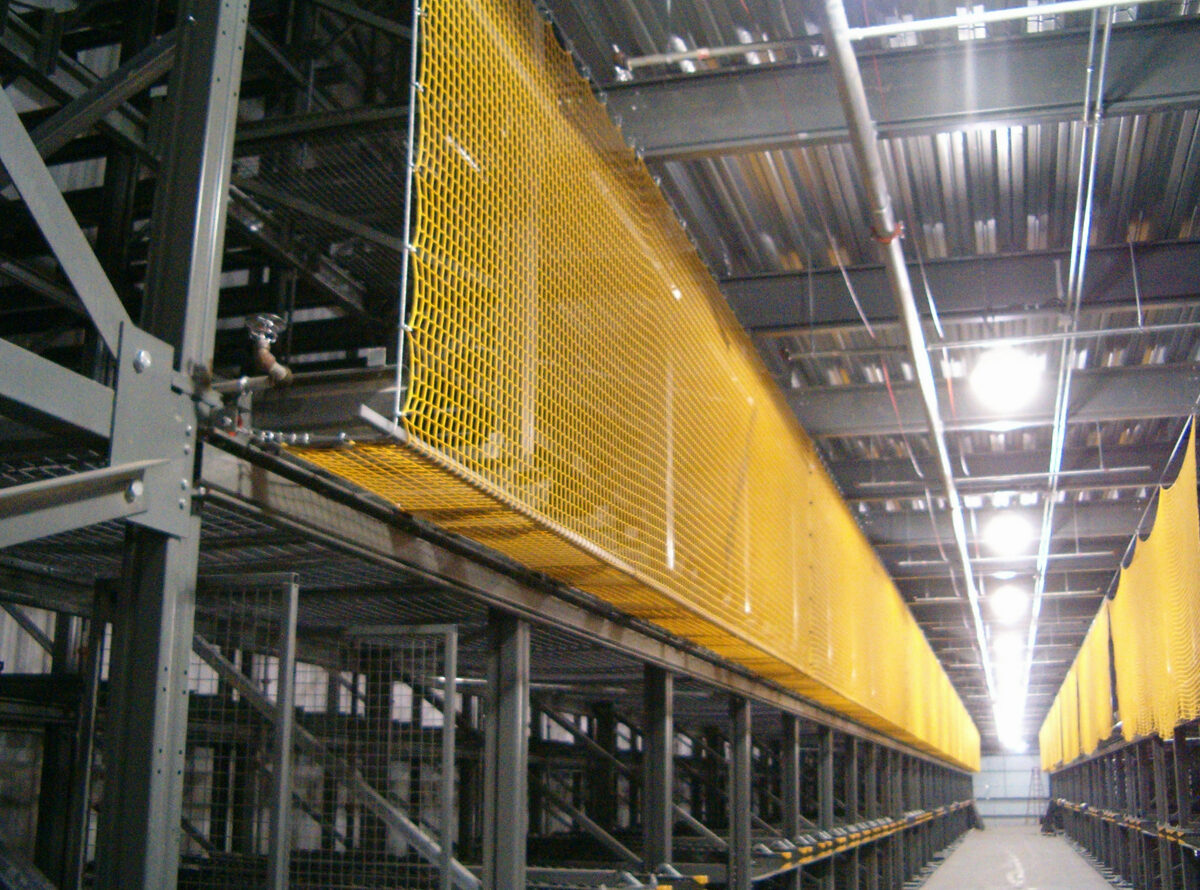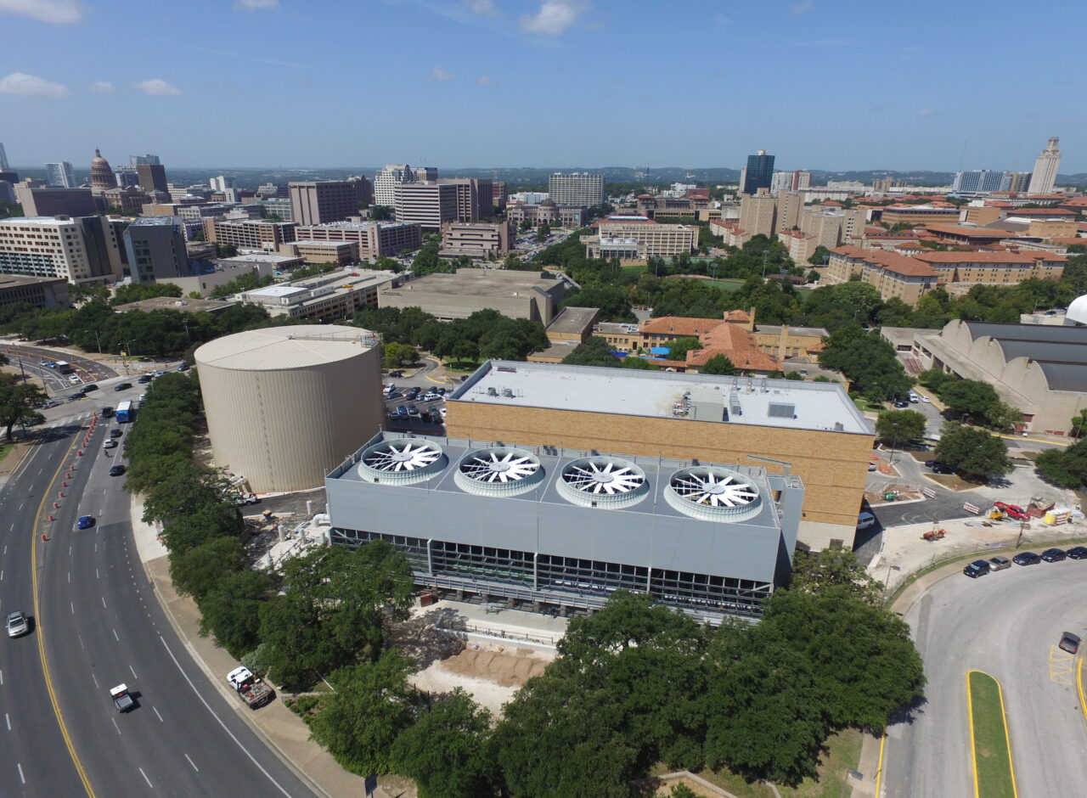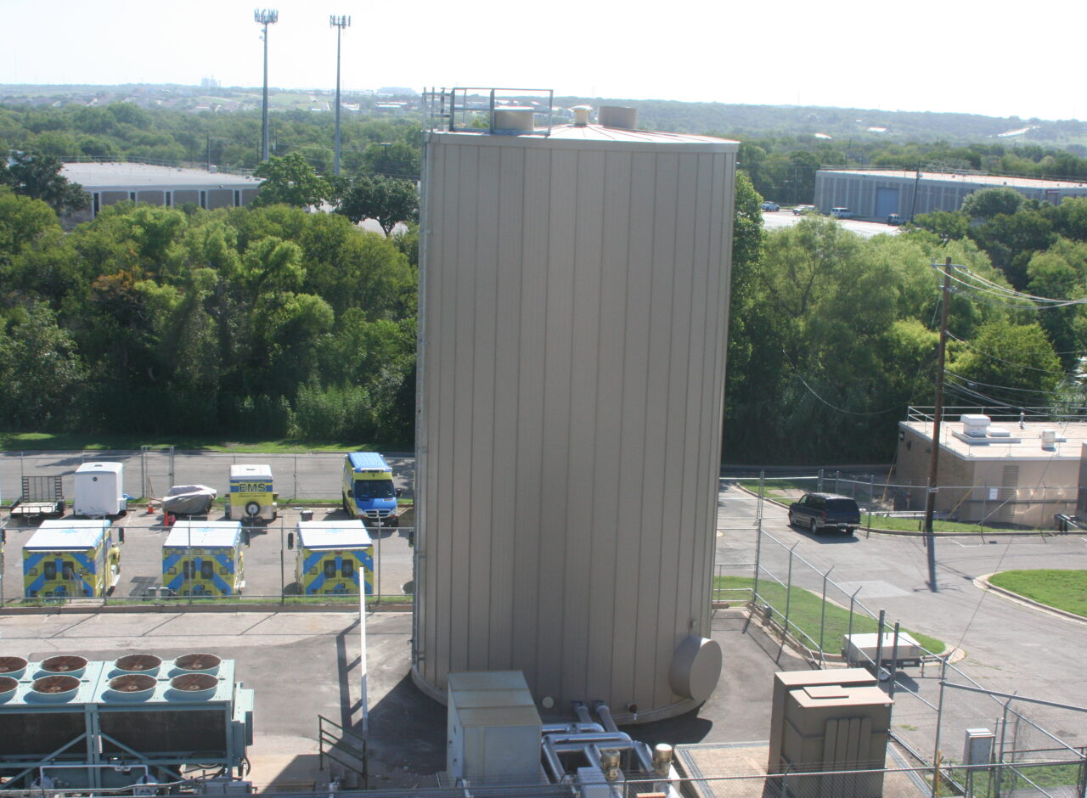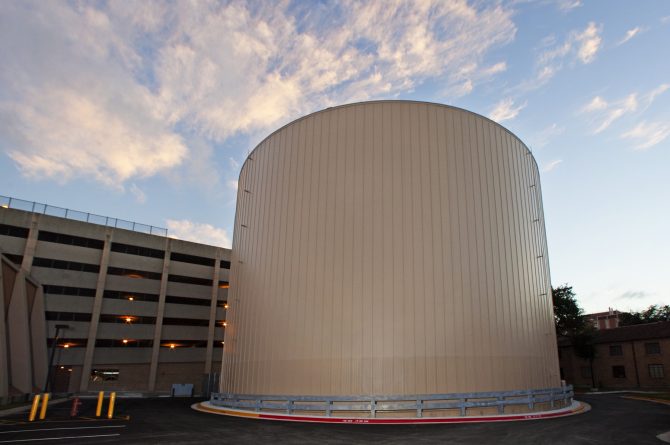Walmart Distribution Center Oklahoma
An aggressive 12-month schedule produced a mechanized food distribution center, five out-buildings, an additional warehouse, a truck maintenance garage, a fuel island canopy, a guard house, and a fire/pump house. Approximately 400,000 SF of the roof is supported by an Automated Storage Rack Support (ASRS) system while the remaining 400,000 SF is supported by a pre-engineered metal building system.
Details
Location
Ochelata, OK
Size
1,200,000 SF
Completion
February 2005
Owner
Walmart Stores Inc.
Architect
Jacobs
Role
Prime Contractor
Delivery Method
General Contracting
