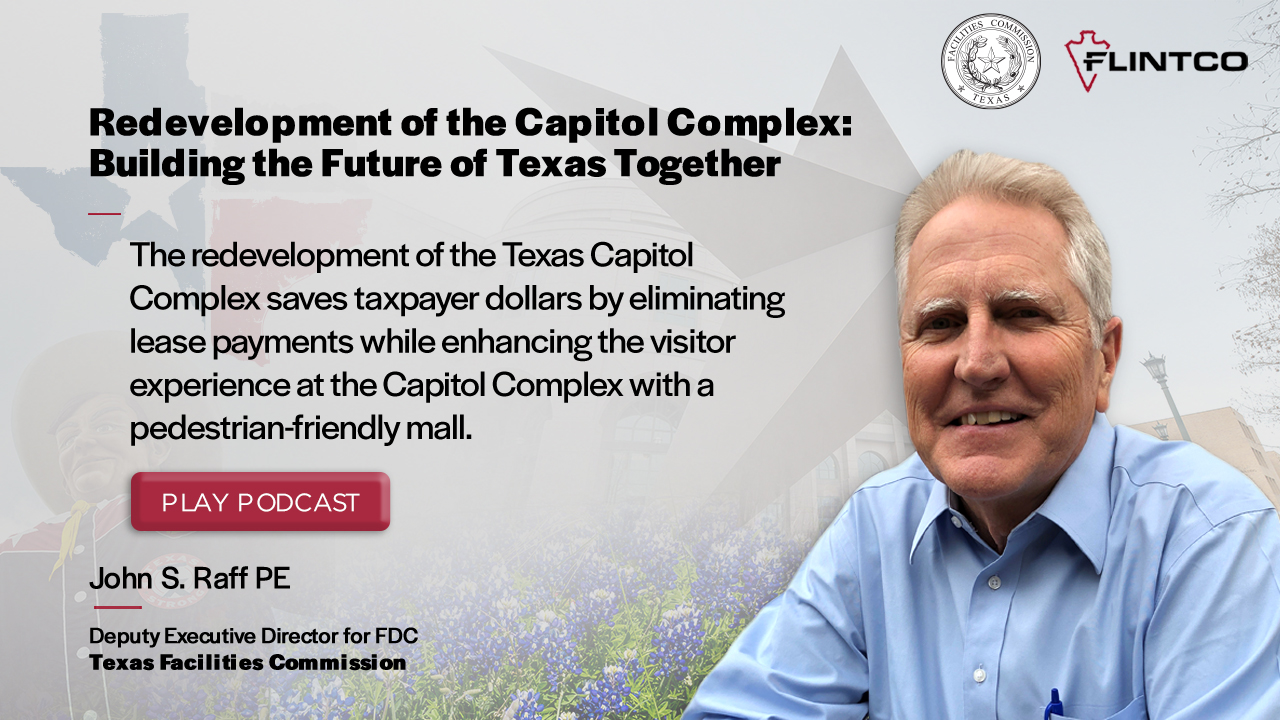
The Texas Capitol, beloved by Texans for being taller than the U.S. Capitol in Washington D.C., will remain, but the area around it is bring brought into the present.
That’s thanks in no small part to John Raff, Deputy Executive Director, Facilities Design and Construction for the Texas Facilities Commission. Raff and his team are modernizing the complex, making structural improvements, modifying the urban design and ultimately hoping to give Texans another element of Austin they can be proud of.
The original plan was designed in the 1950s, then updated in 1963 and 1989. In 2016, leaders decided that it was once again time to consider the space.
“Many times, you just have to update your plan based on what’s going on around you and what’s changing,” Raff said. “The solutions that you come up on master plans also evolve, so it’s (adding) contemporary architecture and engineering solutions to the plan.”
Making the plan is a tall enough task, but implementing it is even more daunting. Raff’s team has overseen a massive projecting involving excavating and hauling things away, then completing deep construction for basements of buildings that eventually will soar into the Austin skyline.
“It’s 520,000 cubic yards of material we’re pulling out of the ground. I think if you lined up the 80-foot trucks that haul that material off, they’d stretch from Corpus Christi to Amarillo and beyond, bumper-to-bumper,” he said.
A project the size of Texas, Raff is sure it will be worth the effort.
“The end result of this project is going to be spectacular,” he said. “You’re really going to like it.”