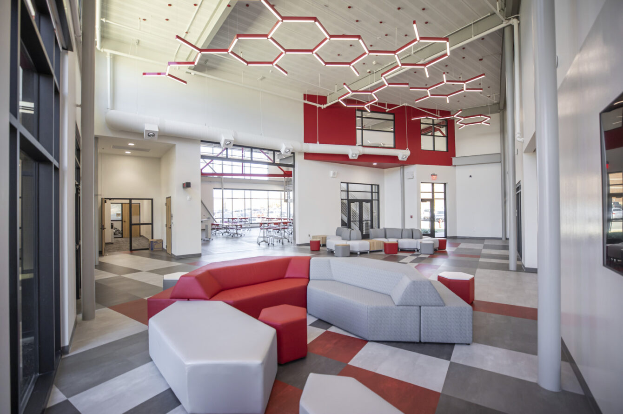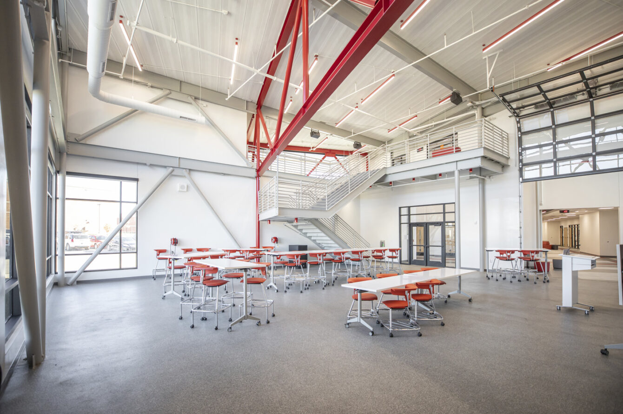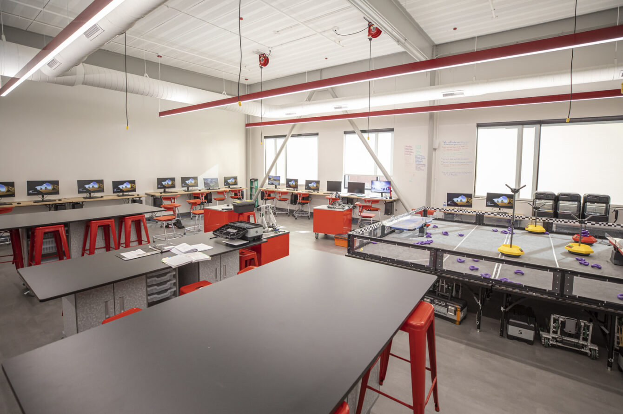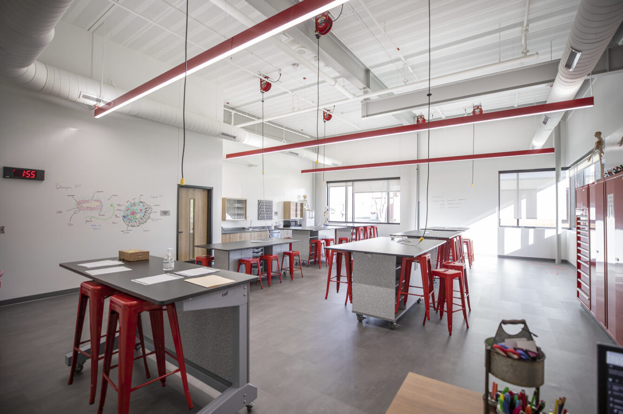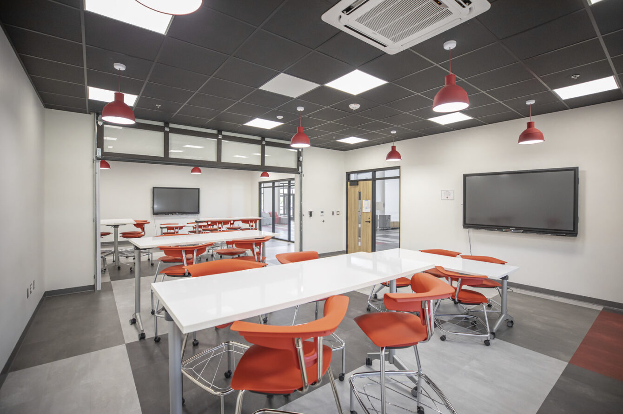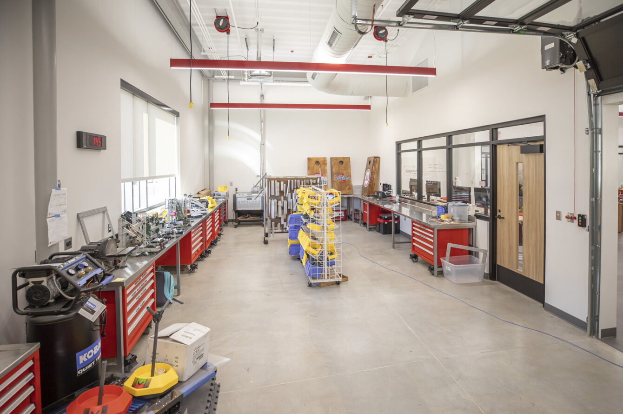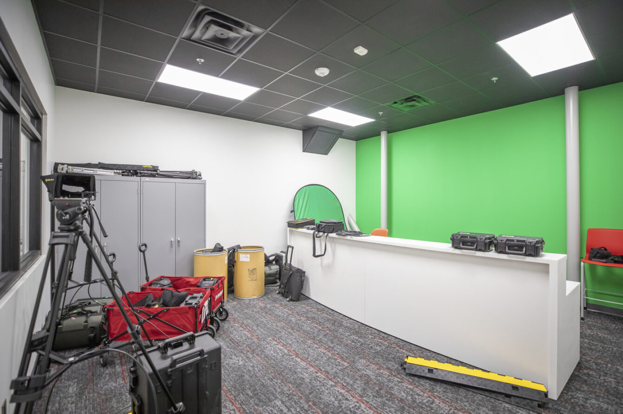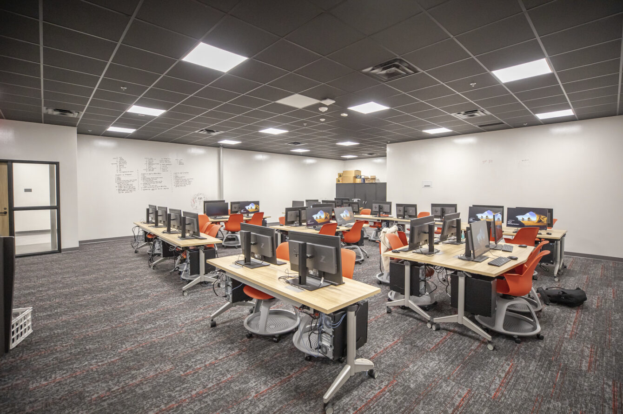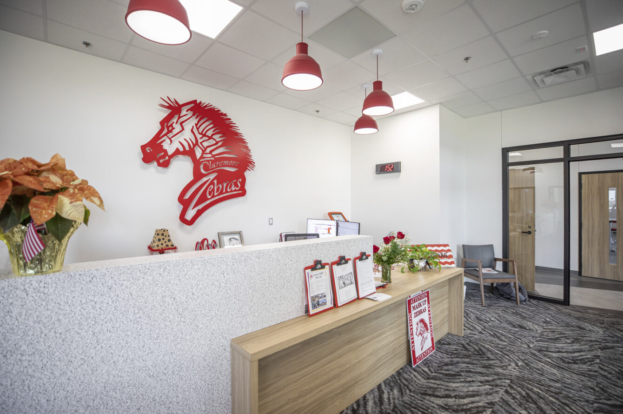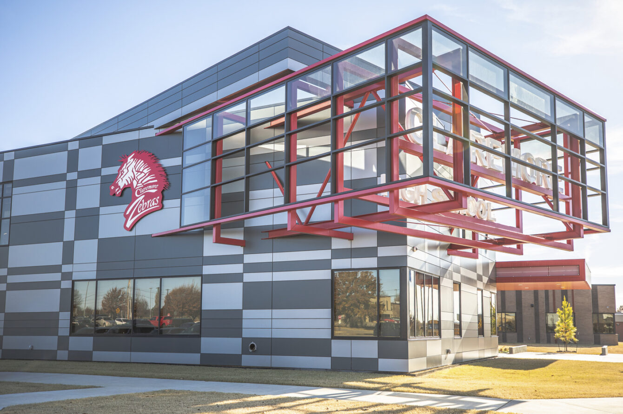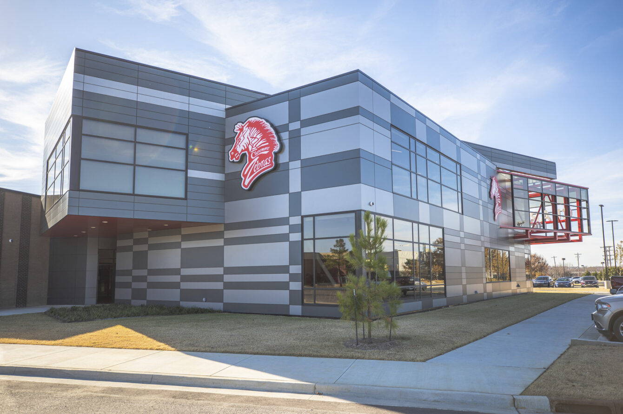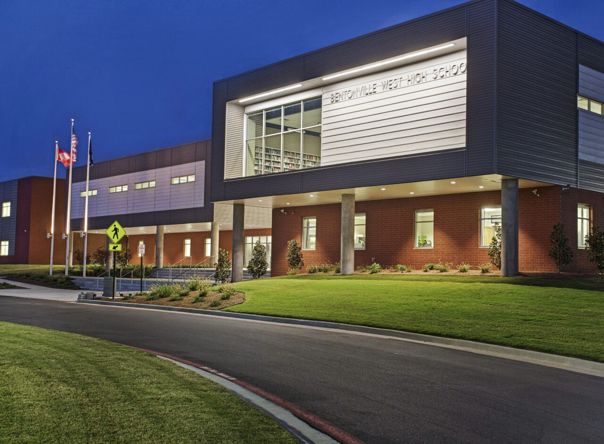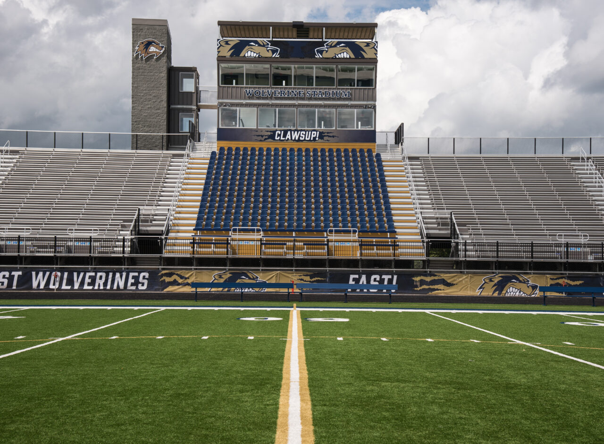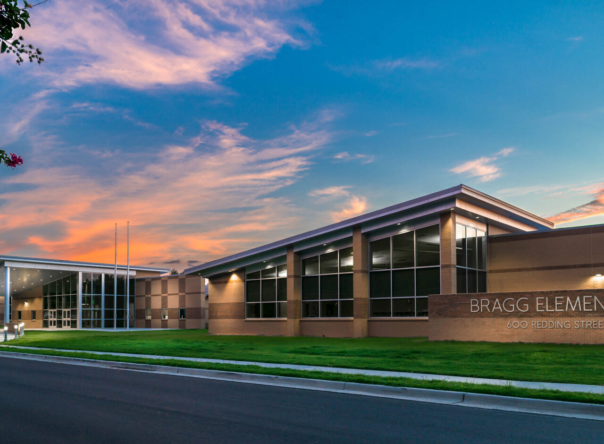Claremore High School STEM Building
The new two-story, 25,000 SF STEM Building addition for the high school is adjacent to the middle school. It features 12 STEM classrooms that include a robotics lab and shop, multi-media/AV lab, laboratory/bio-med classrooms, think tank spaces, administrative offices, and support spaces. The entry atrium and adjacent “makers space” has a 25’ high ceiling and will be used as an event and demonstration space. The building will become the new main entrance for the high school and will be a beacon for the high school. The exterior features a multi-colored brick pattern on half the building and multi-colored aluminum composite panels on the other half.
Details
Location
Tulsa, OK
Cost
$8,253,000
Size
25,000 SF
Completion
July 2021
Owner
Claremore Public Schools
Architect
GH2 Architects
Role
Prime Contractor
Delivery Method
CM - At Risk
