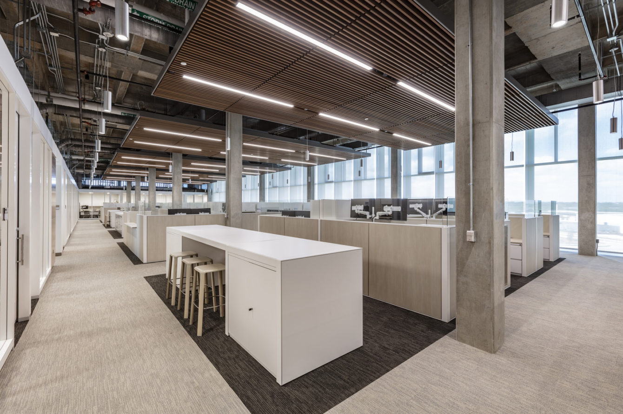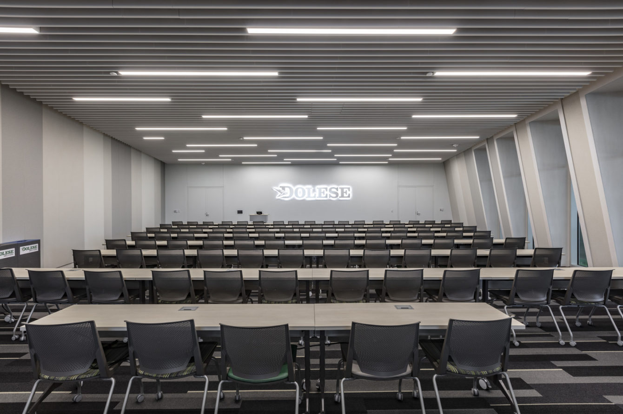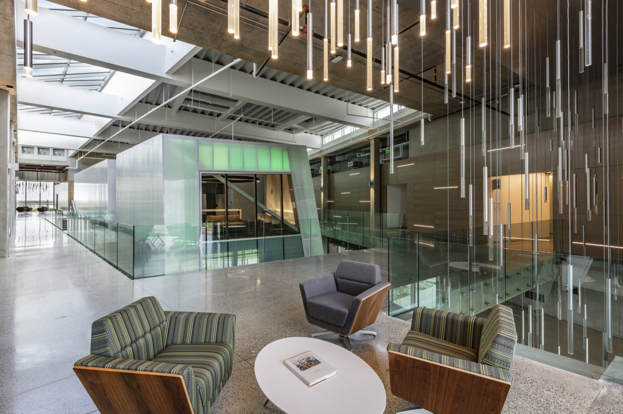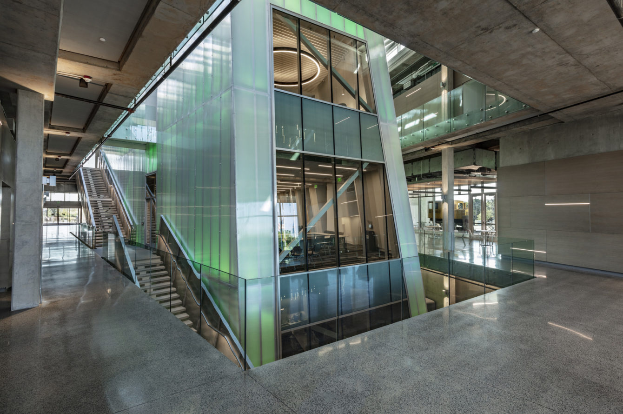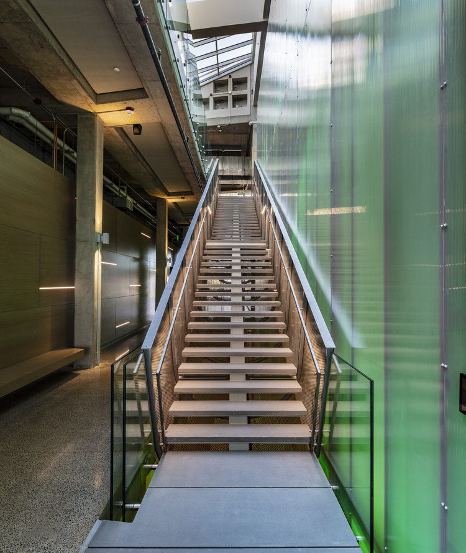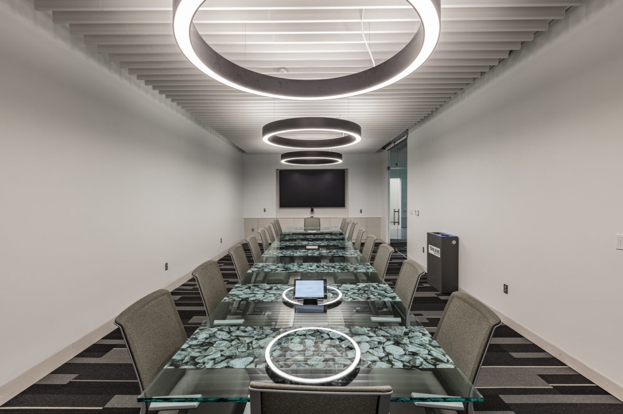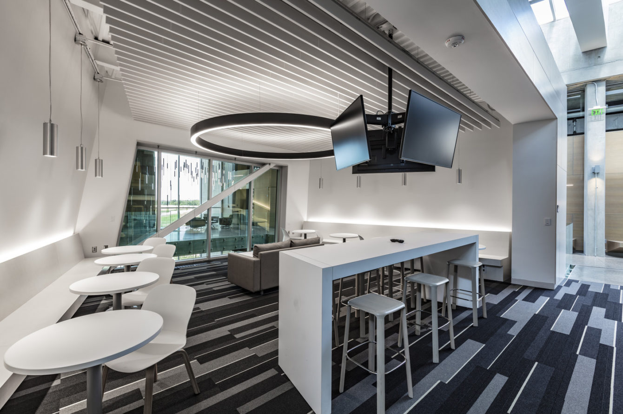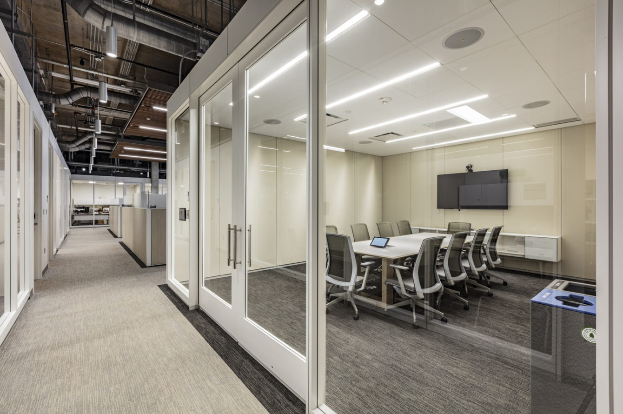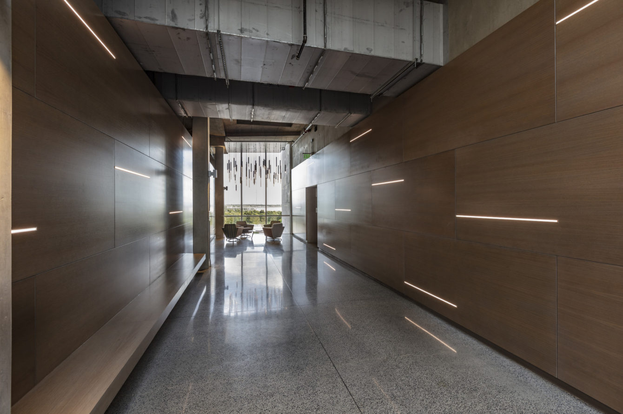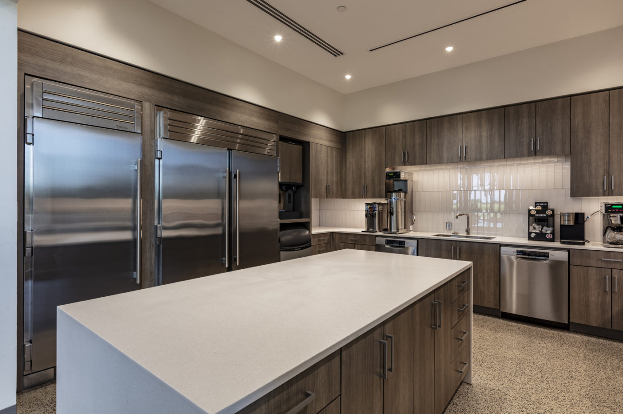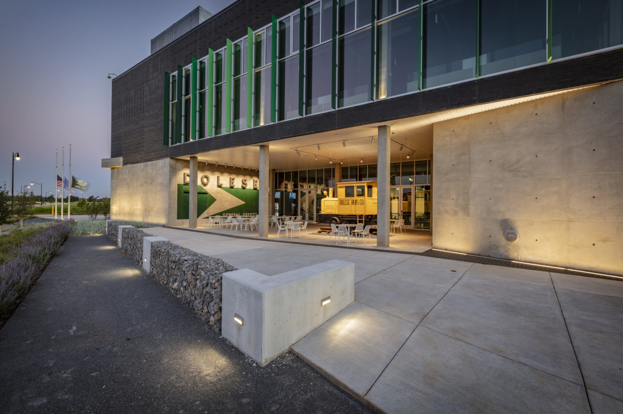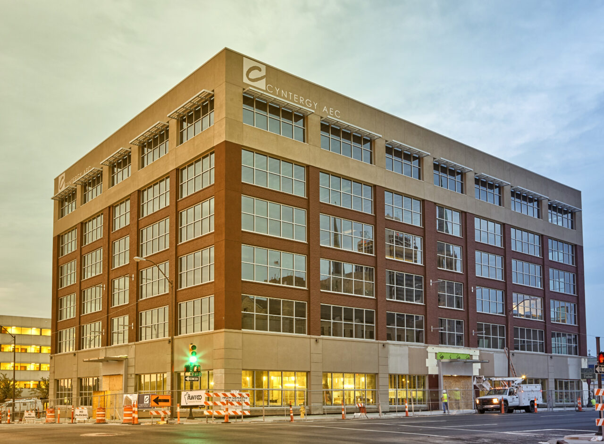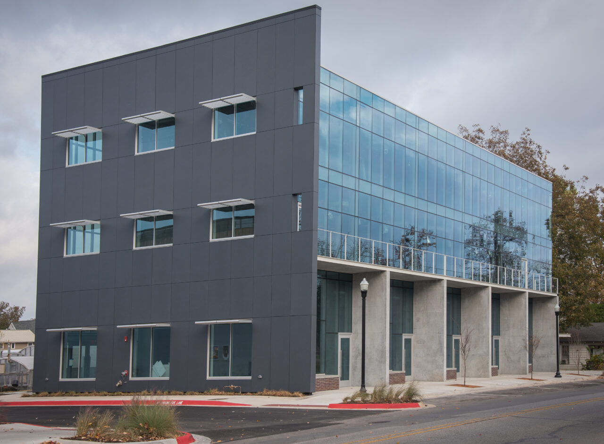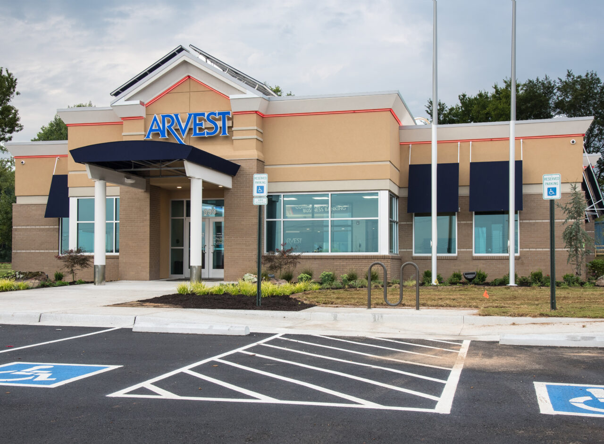Dolese Brothers New Headquarters
After 100 years in their previous headquarters, this building has been designed to sustain the Oklahoma-based concrete company for the next 100 years. The three-story, 78,000 SF facility features polished concrete floors, executive office space, an open floor plan, employee break room, and kitchen area, fitness center, conference rooms, and a self-sustaining 24/7 dispatch center, housed in the basement. With state-of-the-art design features, visitors enter via a three-story, self-contained atrium.
Details
Location
Oklahoma City, OK
Cost
$31,921,000
Size
78,000 SF
Completion
June 2021
Owner
Dolese Bros Co.
Architect
Butzer Architects & Urbanism
Role
Prime Contractor
Delivery Method
Design-Build
