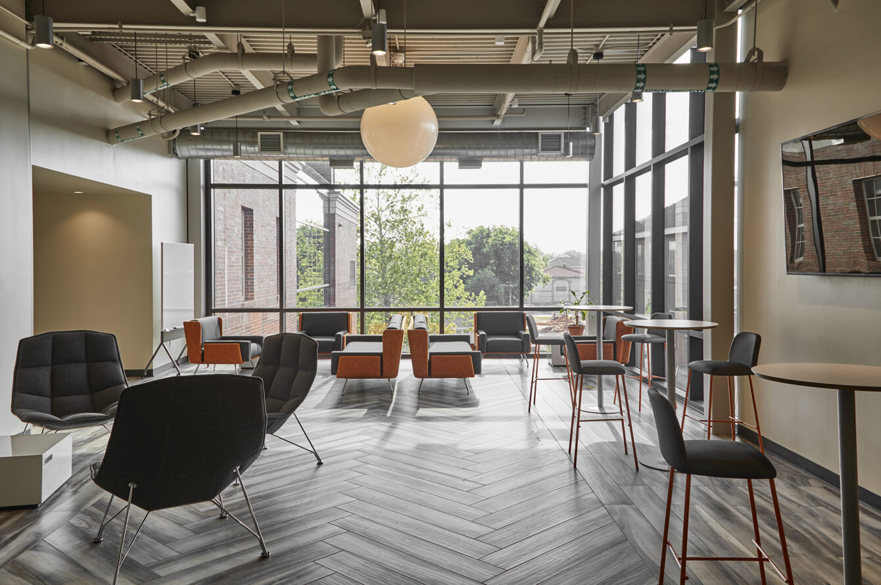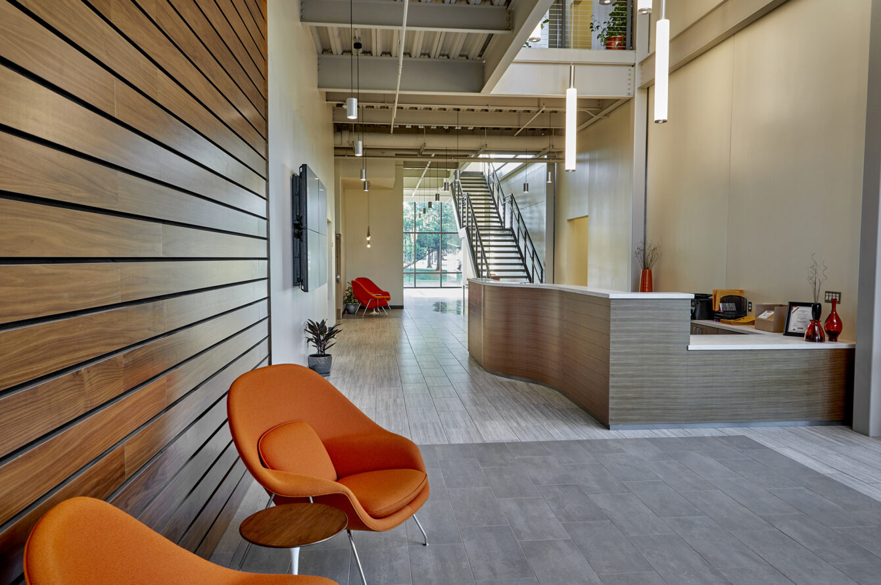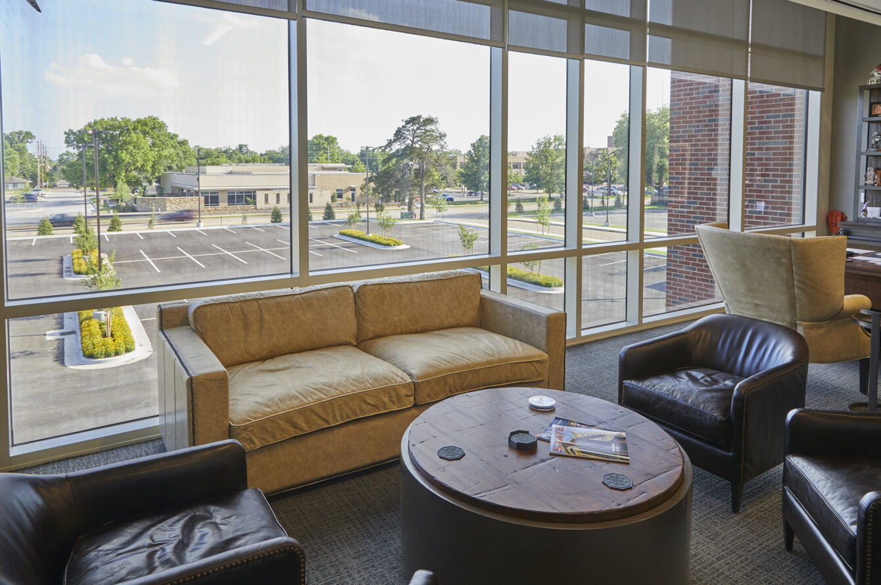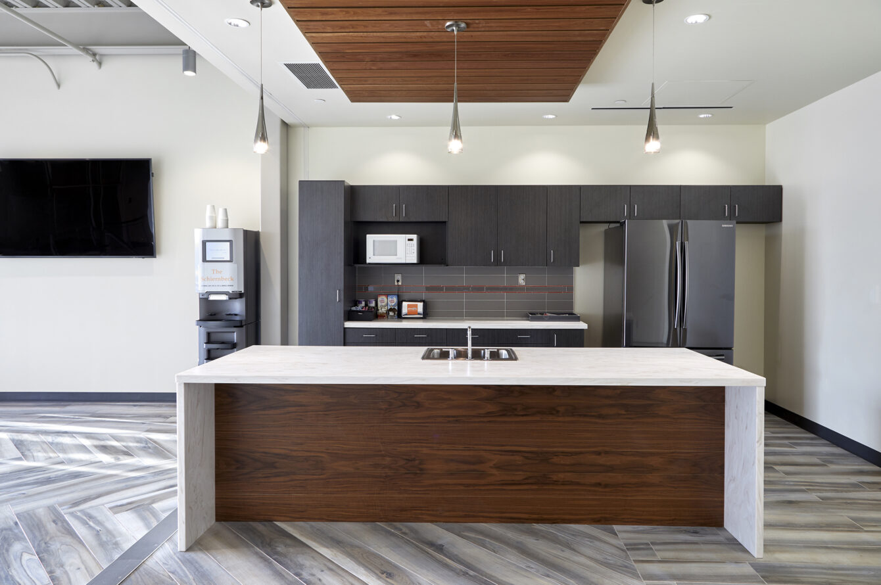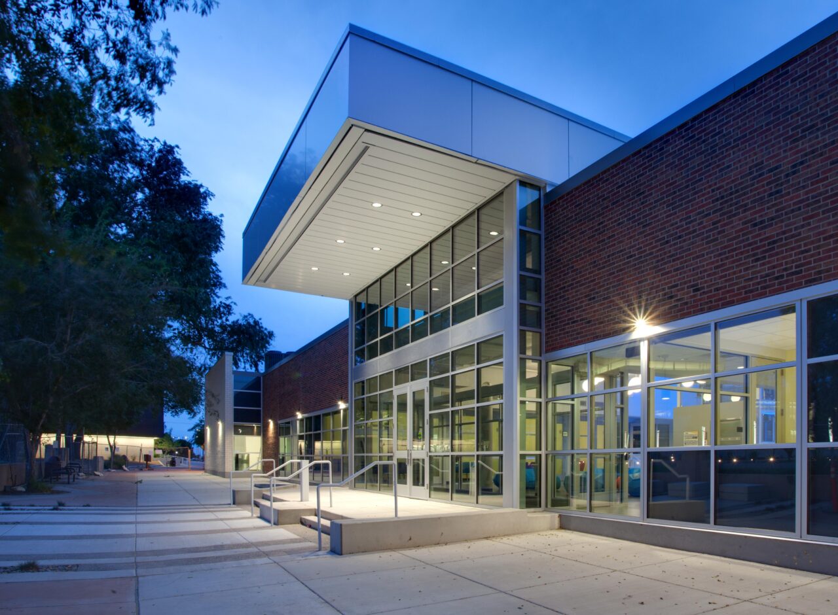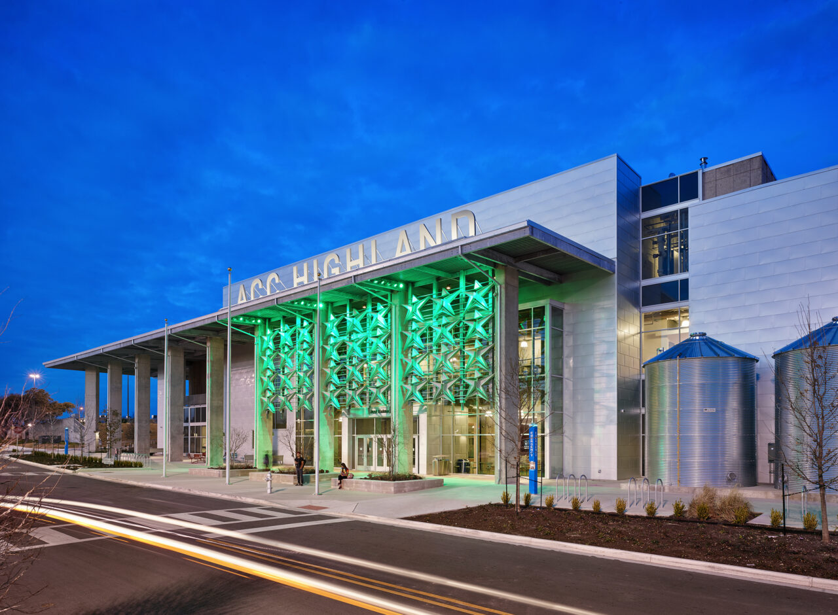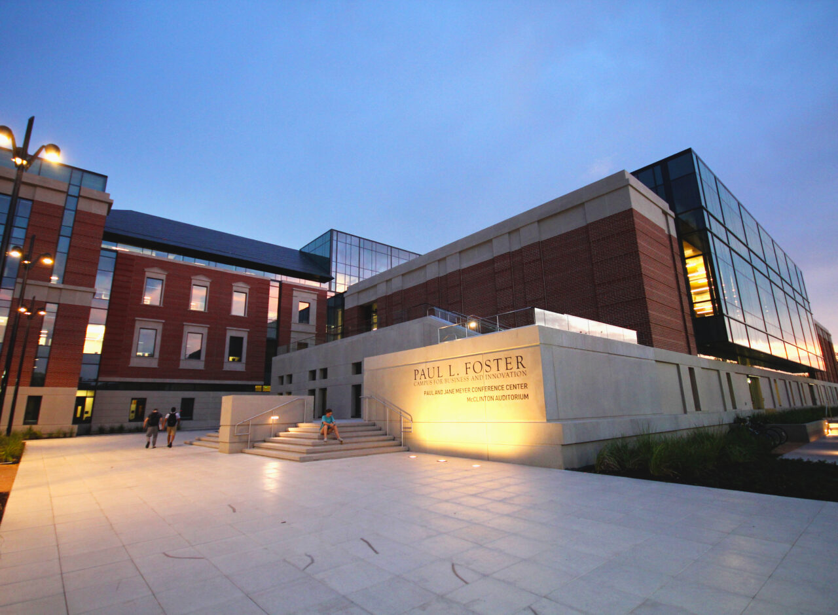Oklahoma State University Foundation Building Addition
This project is the three-story renovation and addition to the OSU Foundation office. It added 35,656 SF of office and support space to the existing 23,700 SF building. The addition, which was necessary to facilitate organizational growth, features a brick and cast stone exterior with sections of glass curtain-wall and 12,000 SF of new flooring. The expansion project also included a new main entrance canopy with cast stone elements and a custom OSU Foundation roof logo visible from above.
Details
Location
Stillwater, OK
Cost
$9,100,000
Size
59,356 SF
Completion
March 2018
Owner
Oklahoma State University Foundation
Architect
Studio Architecture
Role
Prime Contractor
Delivery Method
CM - At Risk
