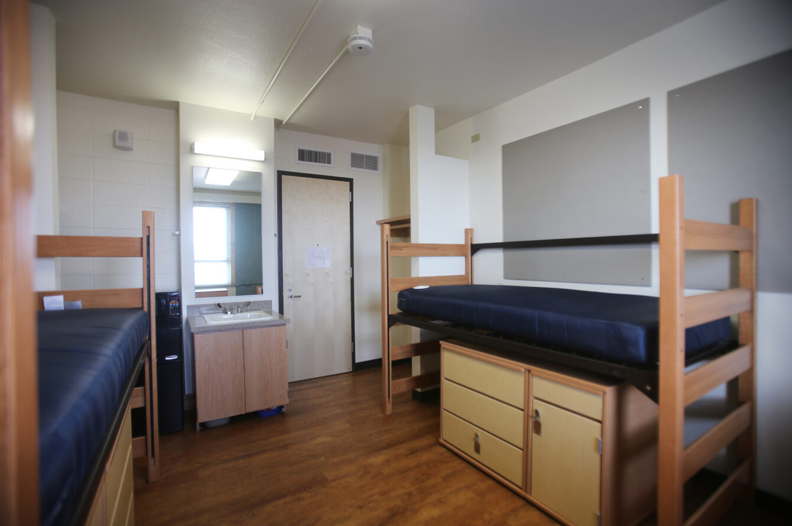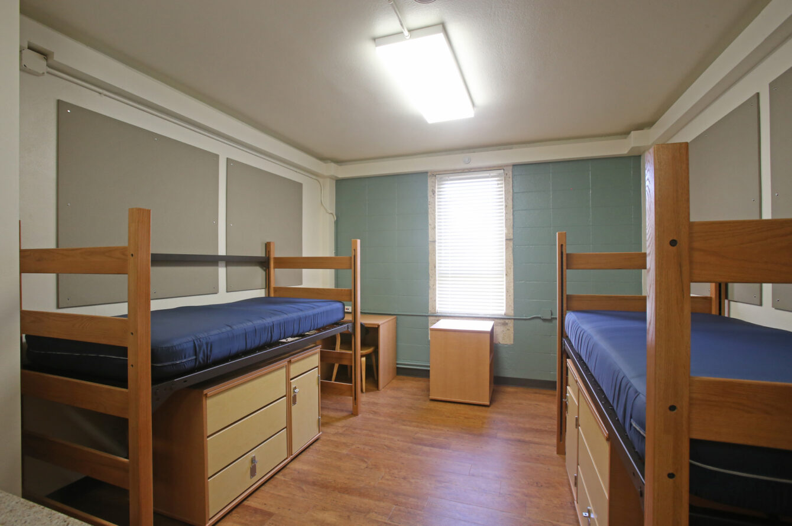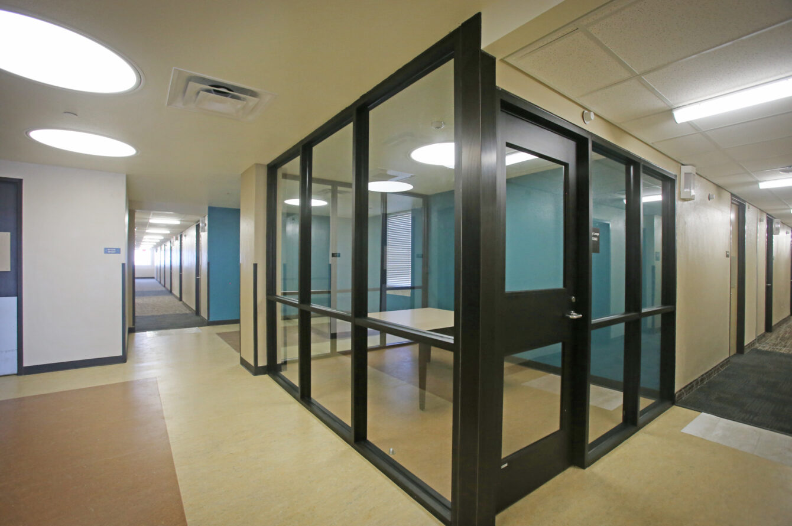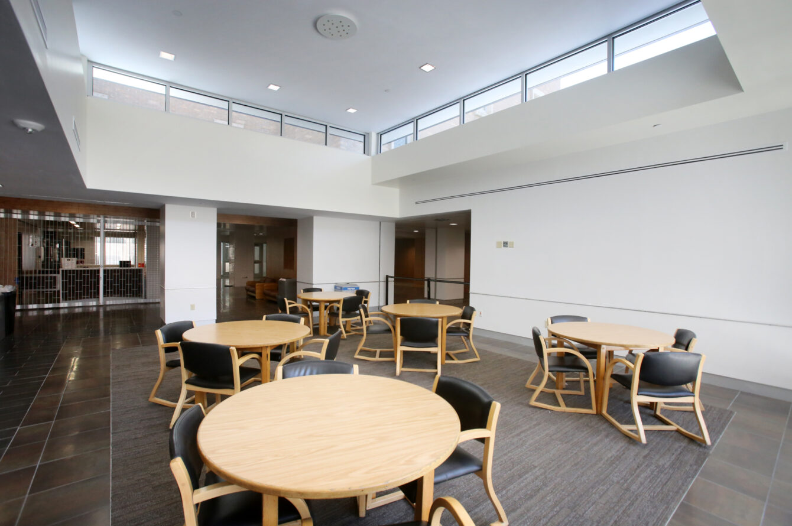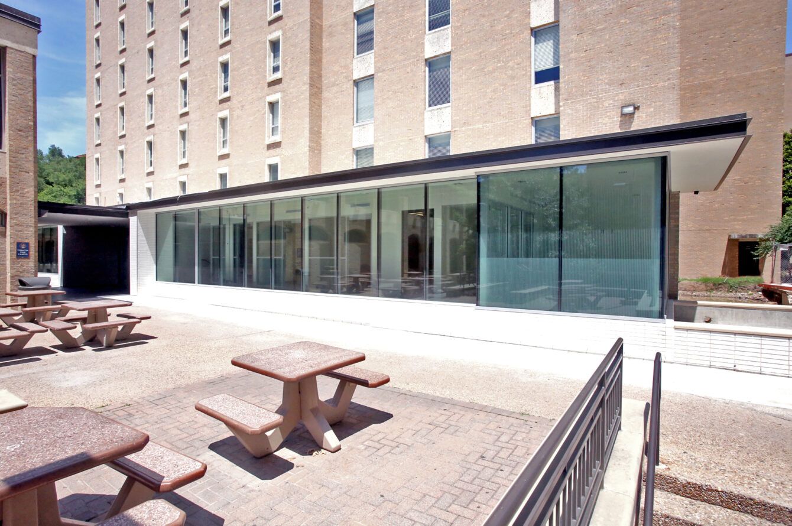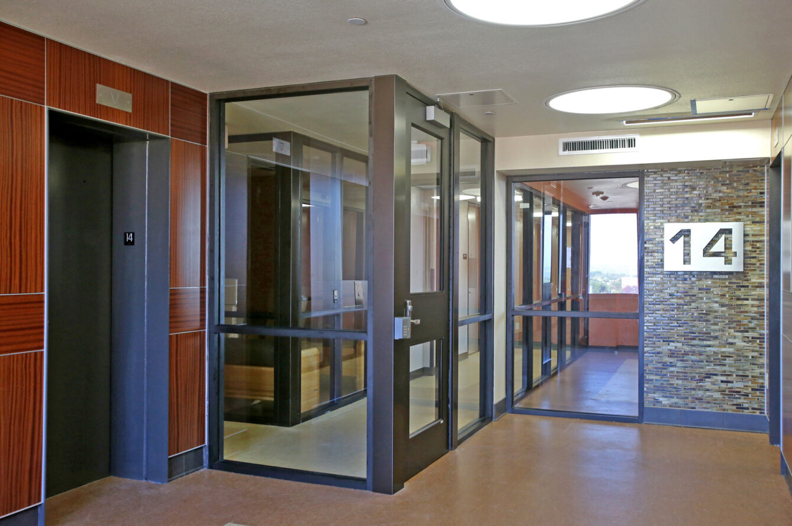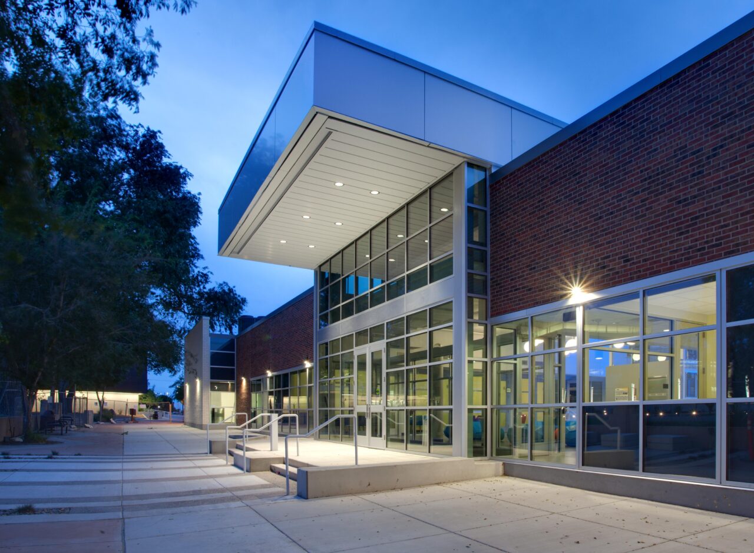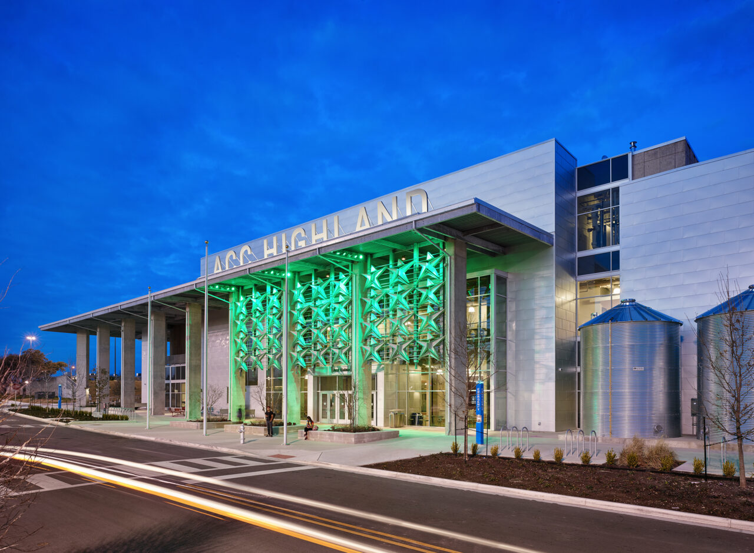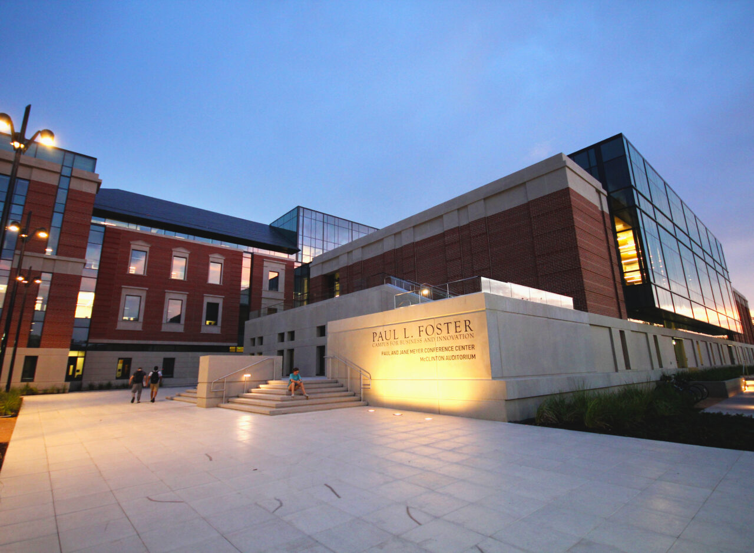University of Texas Jester Dormitory
As big as a city block, this building once had its own ZIP code. This complex, six-summer renovation project updated the University of Texas Jester East and West Residence Hall’s – totaling 14 floors, spanning 336,000 SF. Construction was limited to the Summer months, tackling 2-3 floors at a time. The scope of work includes the removal of built-in student room furniture, adding closet partitions, and applying new finishes to the student rooms, laundry rooms and bathrooms. It also included upgrading HVAC, electrical, water pipes, and plumbing fixtures, with fire sprinkler heads throughout all floors. In addition, Jester East’s lobby was also renovated. The project was recognized by the Associated Builders and Contractors (ABC) – Central Texas Chapter and received the 2020 Excellence in Construction Merit Award for the Renovation $10 to $100 million category.
Details
Location
Austin, TX
Cost
$46,500,000
Size
336,000 SF
Completion
August 2019
Owner
The University of Texas at Austin Division of Housing and Food Service
Architect
Pfluger Associates Architects
Role
Prime Contractor
Delivery Method
CM - At Risk
