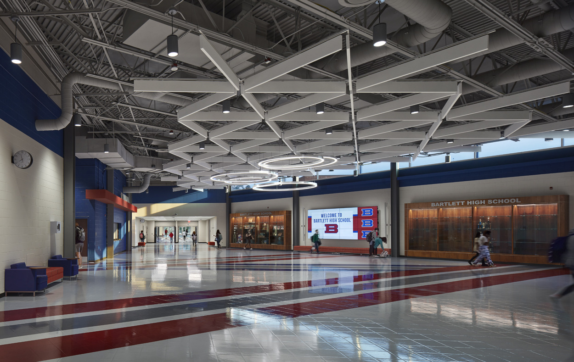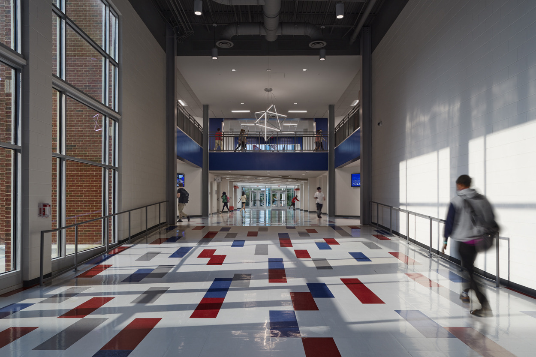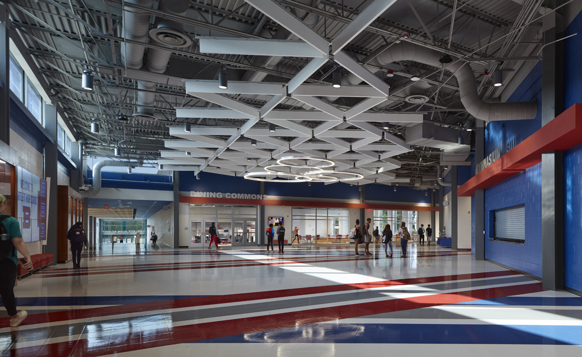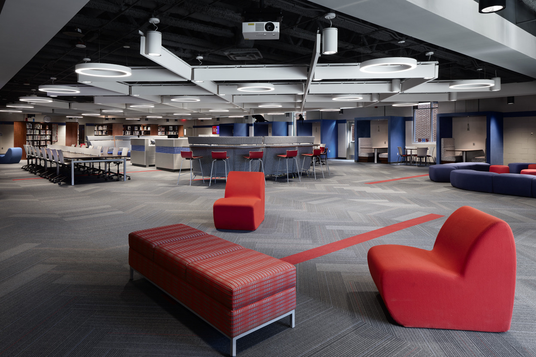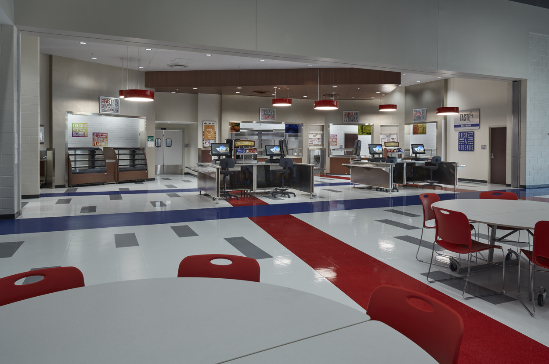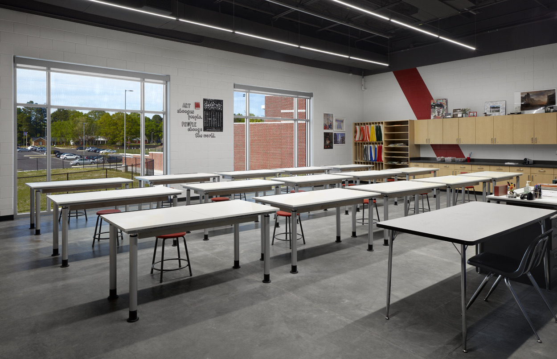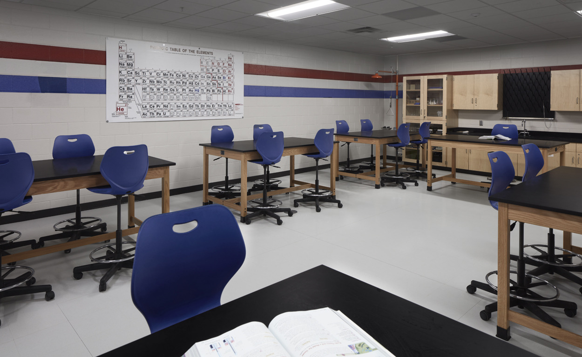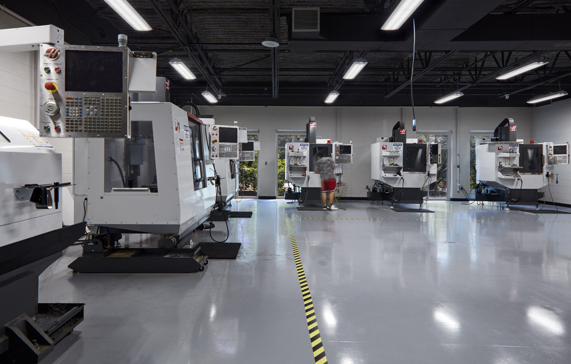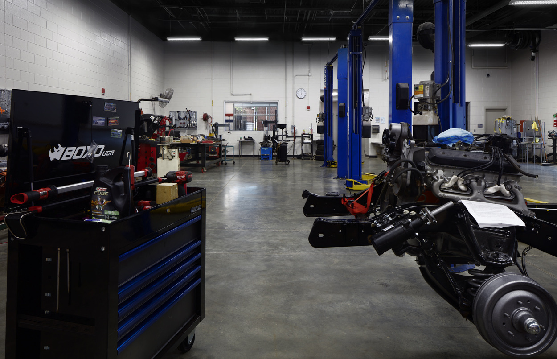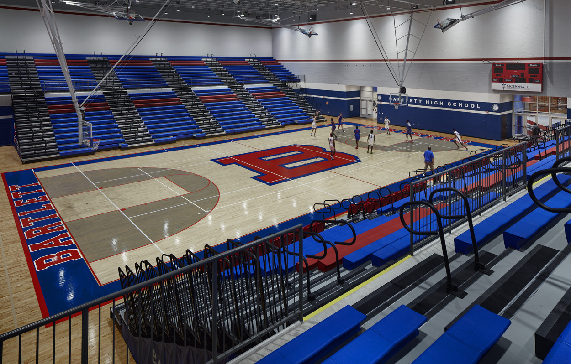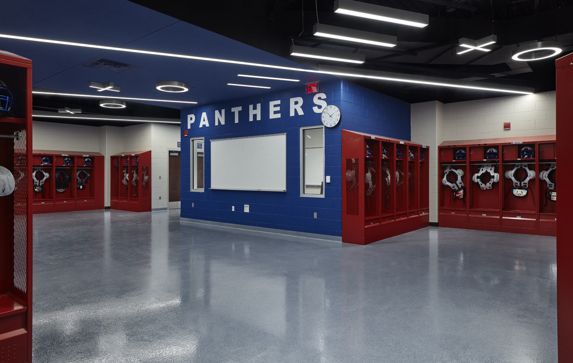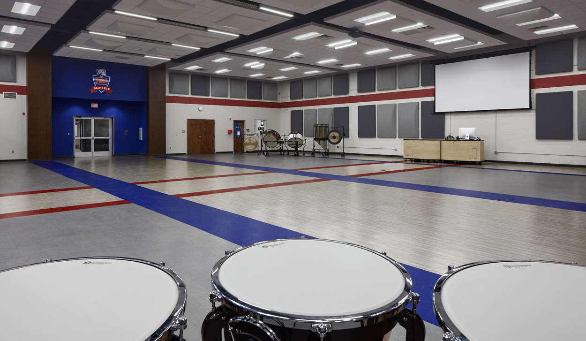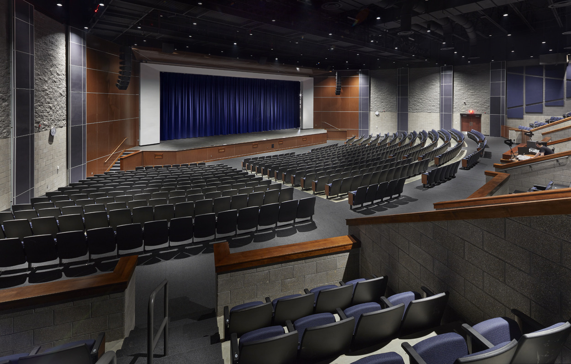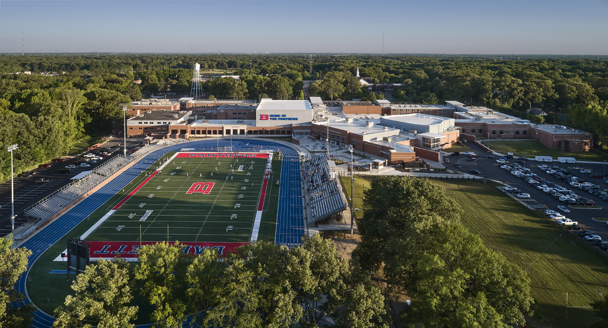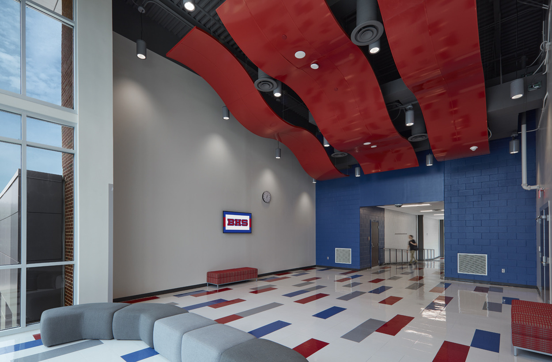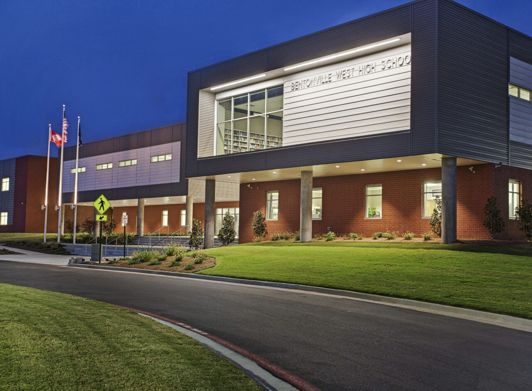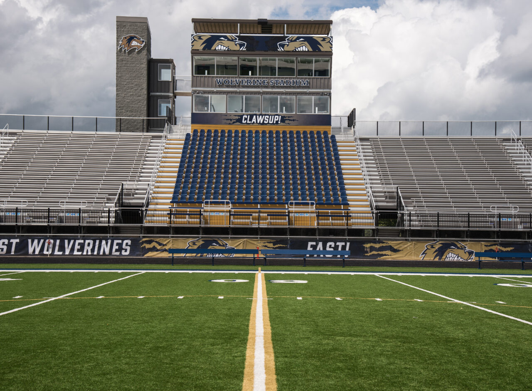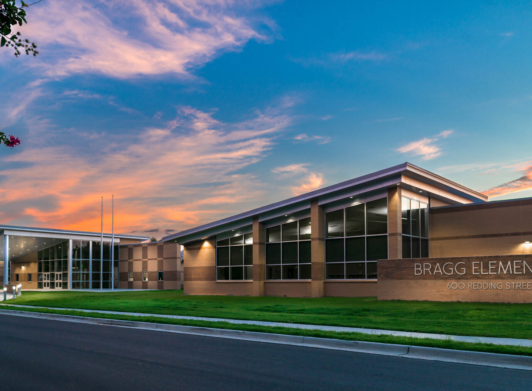Bartlett High School Renovation and Expansion
The renovation consists of a new 2,500-seat competition gymnasium, a 700-seat cafeteria, a 1,000-seat performance auditorium, and a complete transformation and unification of the building facades. A new main entry and lobby, new student commons, and new circulation systems were included to improve the accessibility of the school. The project also consisted of renovations to classrooms, administrative, STEM, vocational, and athletic spaces.
Details
Location
Bartlett, TN
Cost
$66,697,000
Size
283,000 SF
Owner
Bartlett City Schools
Architect
Fleming Associates Architects PC
Role
Prime Contractor
Delivery Method
CM - At Risk
