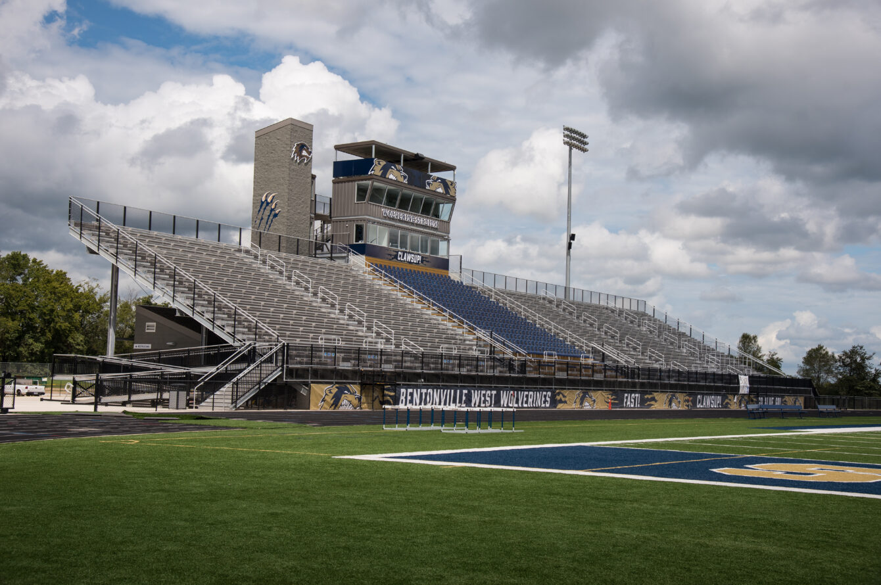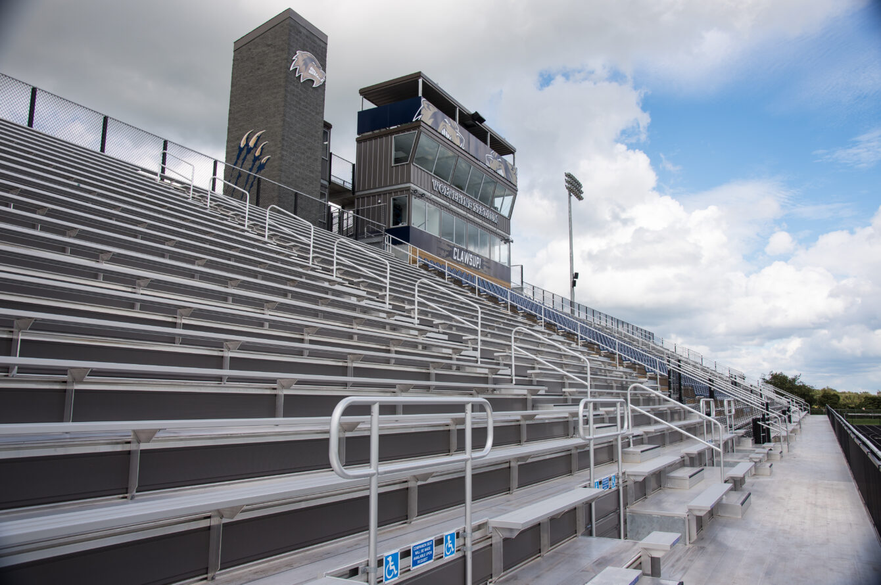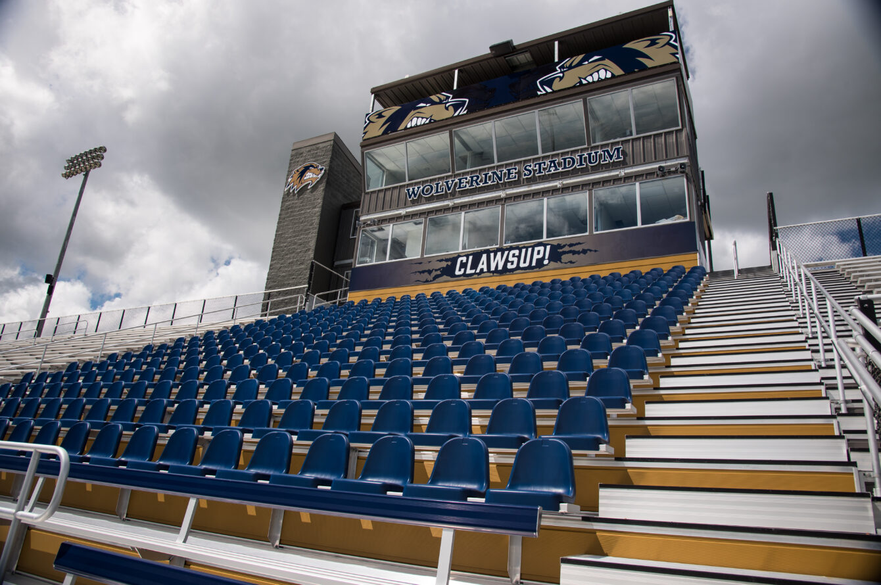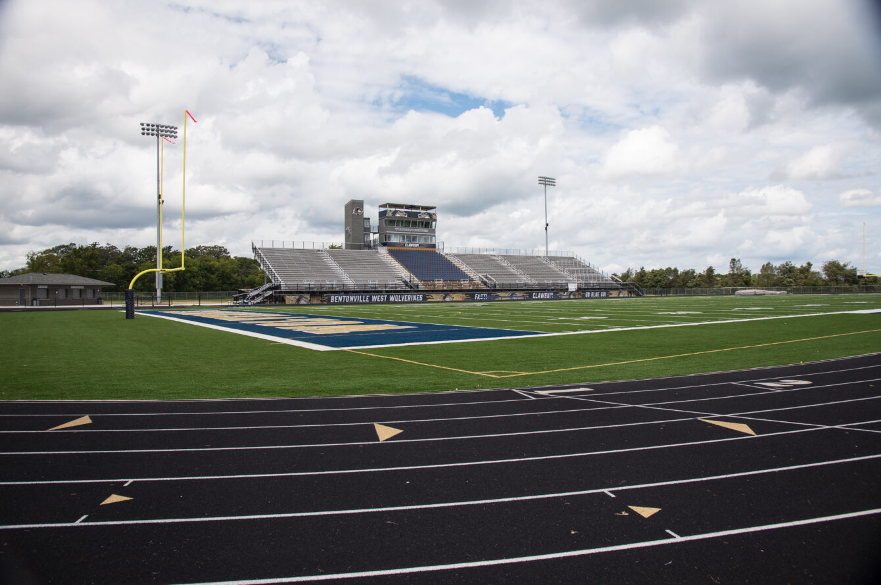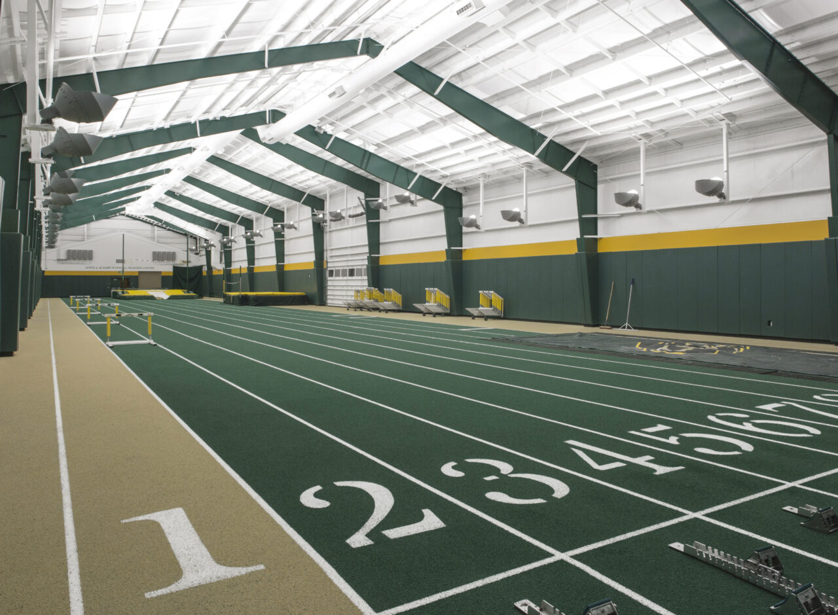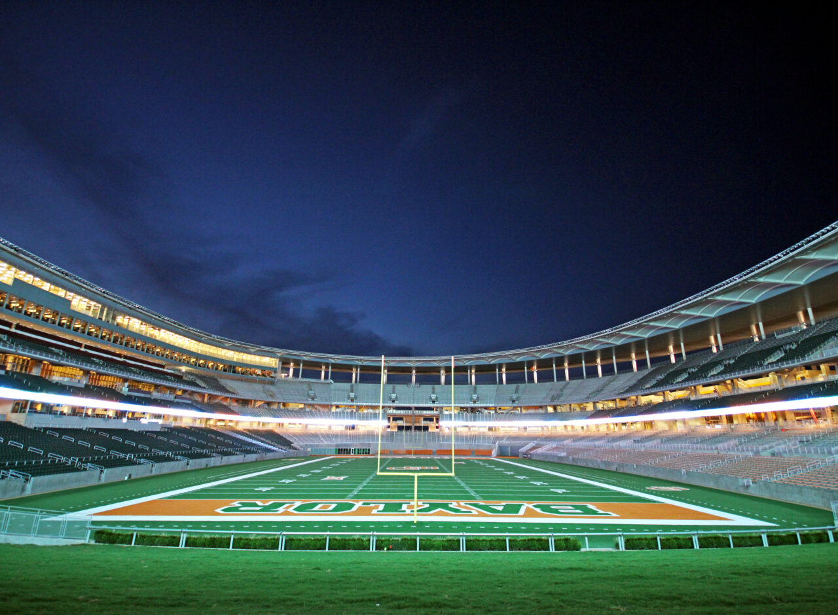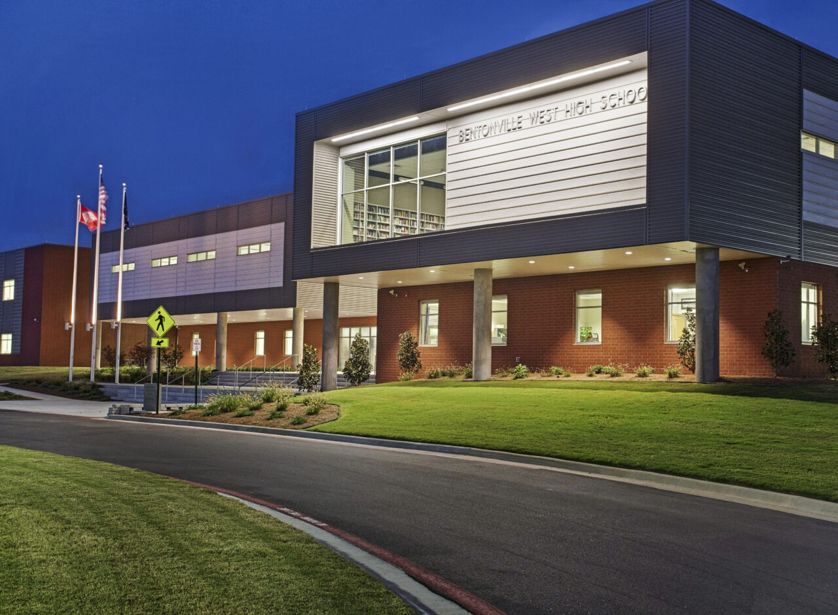Bentonville West High School-Stadium Completion
This project included the installation of bleachers, press box, elevator tower, ticket booths, concessions, restrooms and an emergency access road. The home side bleachers seat up to 2,650 and has a two story press box. The visitor’s bleachers were increased to seat 1,440. Additions to the stadium included an 800 square foot concessions building on the home side, two ticket booths at the main entrance, and three restroom buildings under the home stands.
Details
Location
Centerton, AR
Cost
$3,800,000
Completion
August 2018
Owner
Bentonville Public Schools
Architect
Hight-Jackson Associates P.A.
Delivery Method
CM - At Risk
