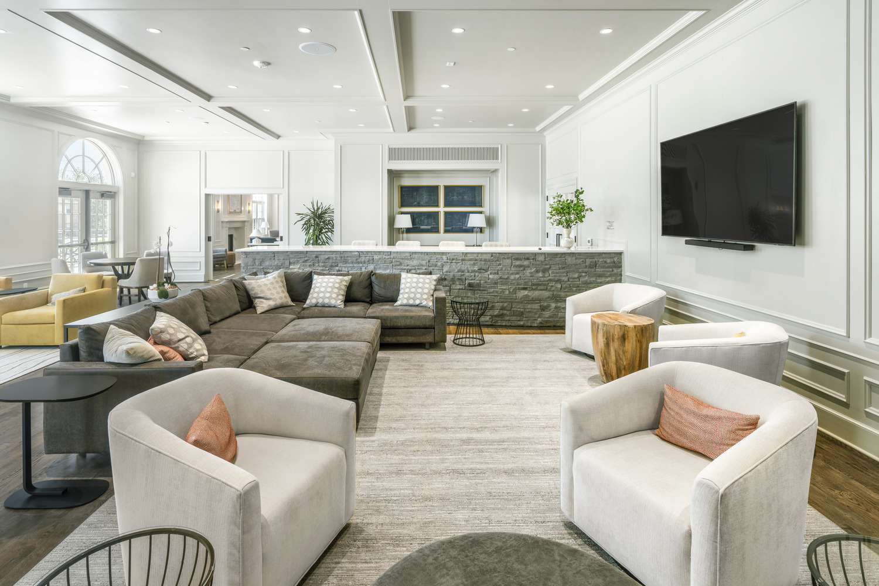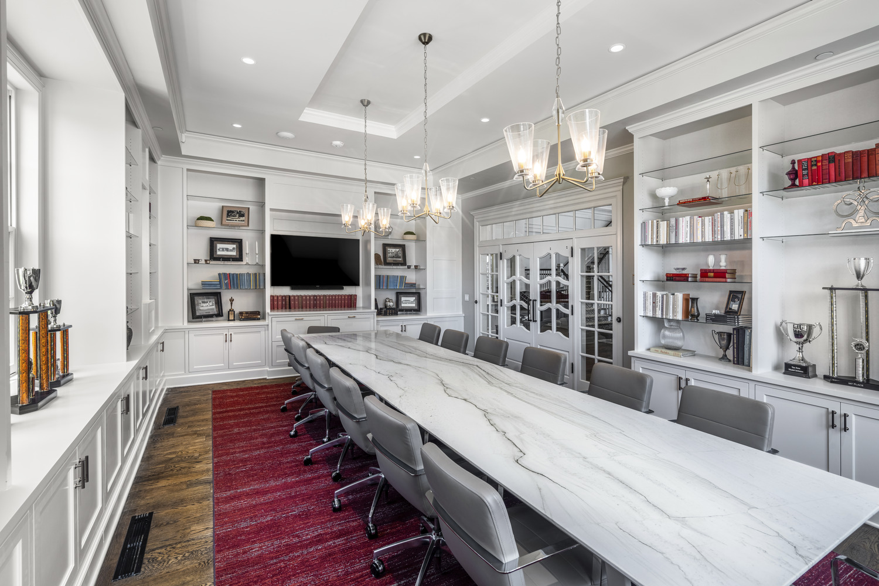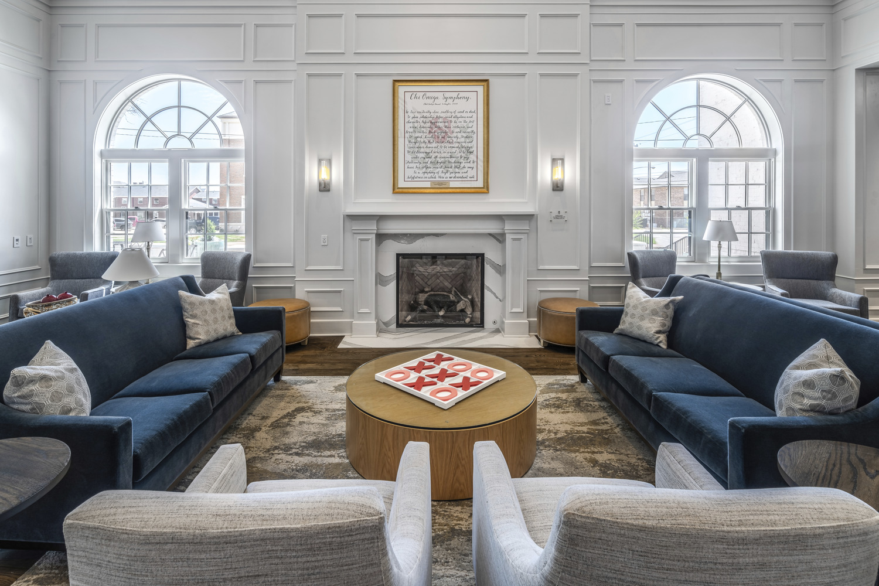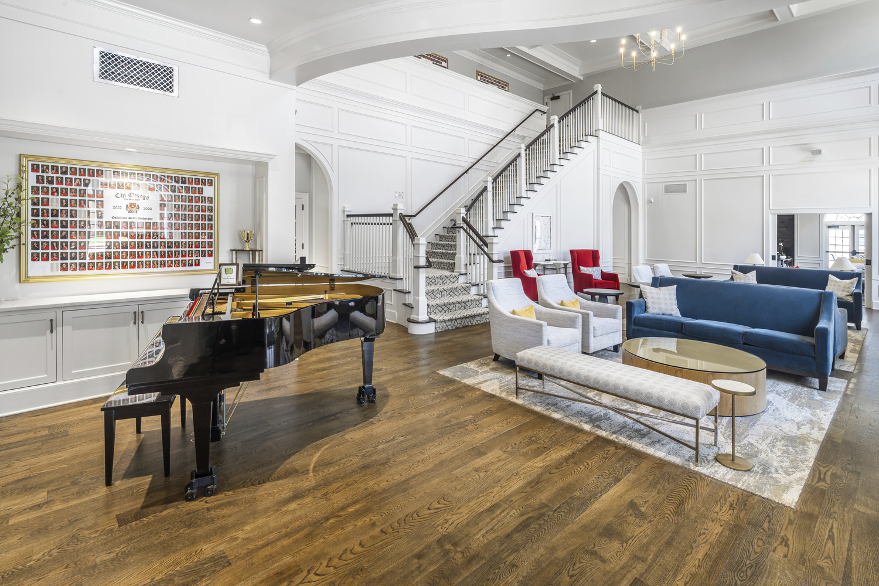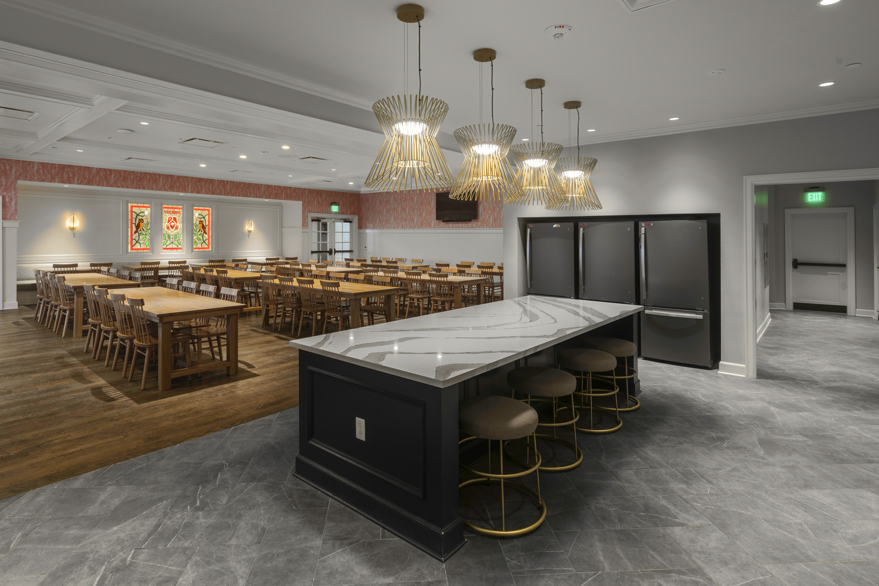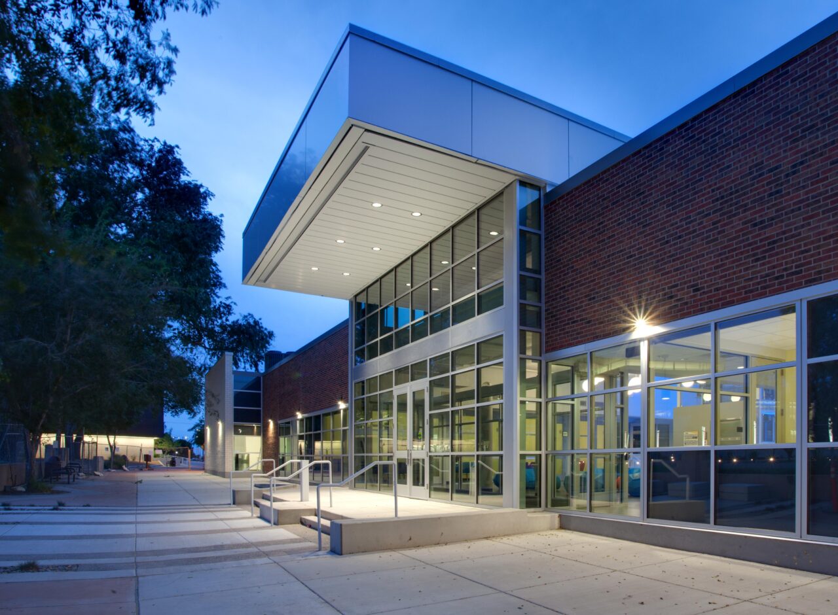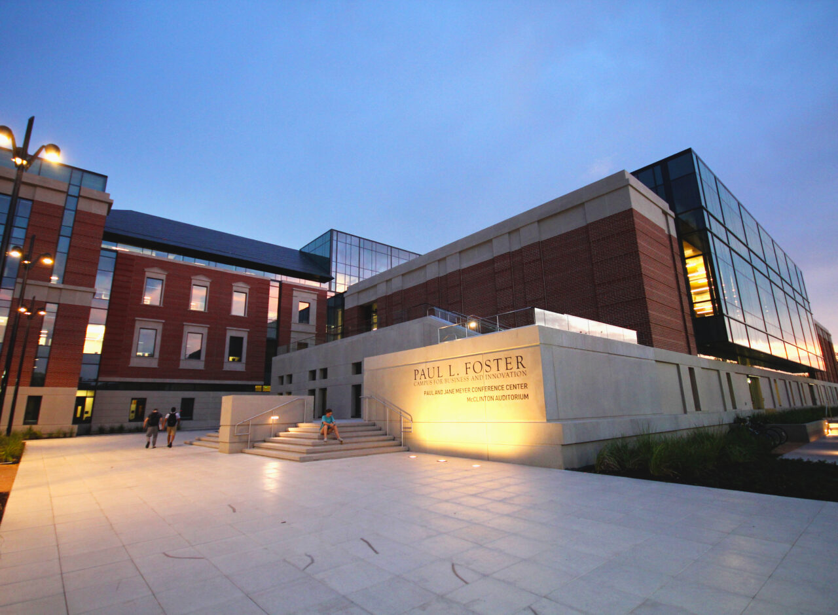Chi Omega Sorority House at Oklahoma State University
Chi O’s new three-story, 27,000 SF home takes cues from the original Chi Omega house built in the 1920s. The exterior of lime-wash brick gives the impression that the house has “always” been there and adds a feminine quality. The house incorporates community, educational, and living spaces to support every need of the women who call the Chi O house “home.” With the ability to house 71 women, the house includes a multi-purpose room for studying and rehearsing for shows, two living spaces – a formal living room and a den, both with a fireplace, a wrap-around exterior patio facing the main street, a housemother suite, a mixture of casual and formal study space throughout the house, a dining Room for 150, a mixture of 2, 5, and 6-girl rooms with an individual closet, storage, and desk space for each woman, and a grand formal staircase.
Details
Location
Stillwater, OK
Cost
$9,740,000
Size
27,000 SF
Completion
January 2023
Owner
Tau Beta Housing Corp, Cooper Project Advisors (Owner's Rep)
Architect
Narrate Design
Role
Prime Contractor
Delivery Method
CM - At Risk
