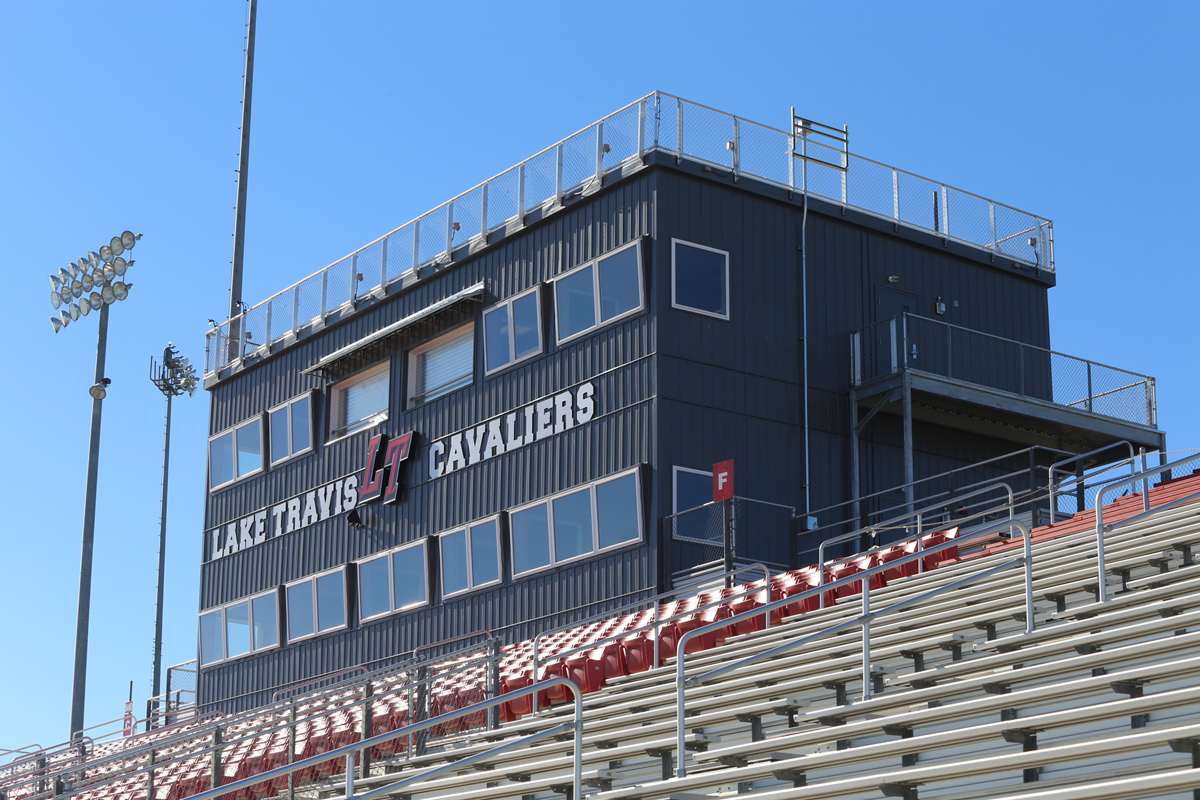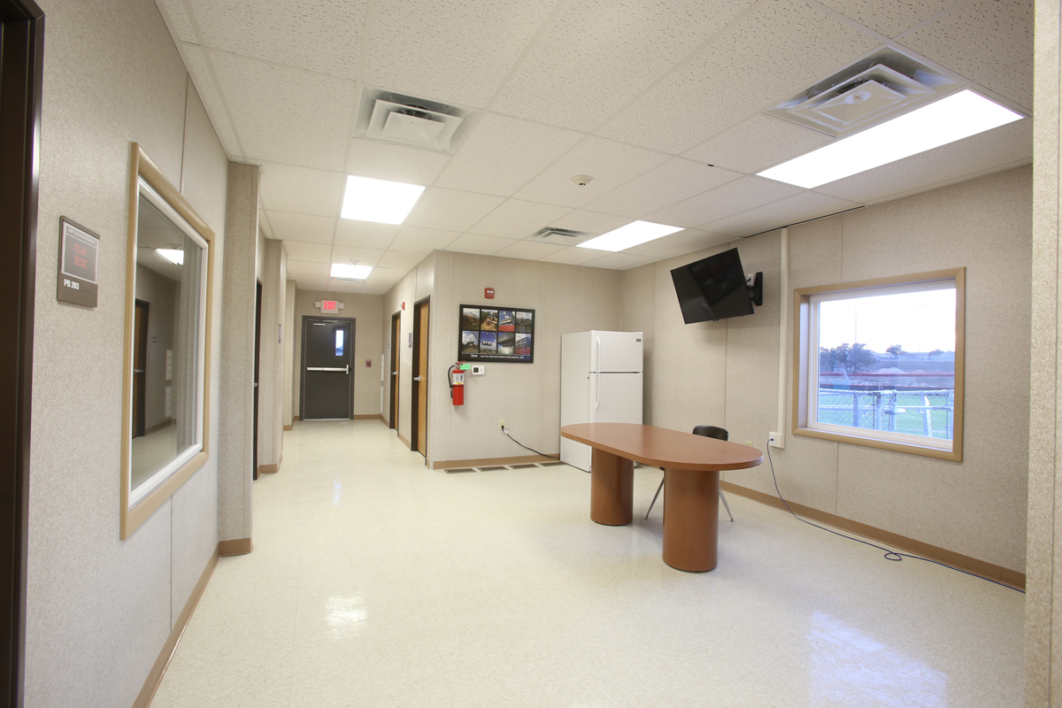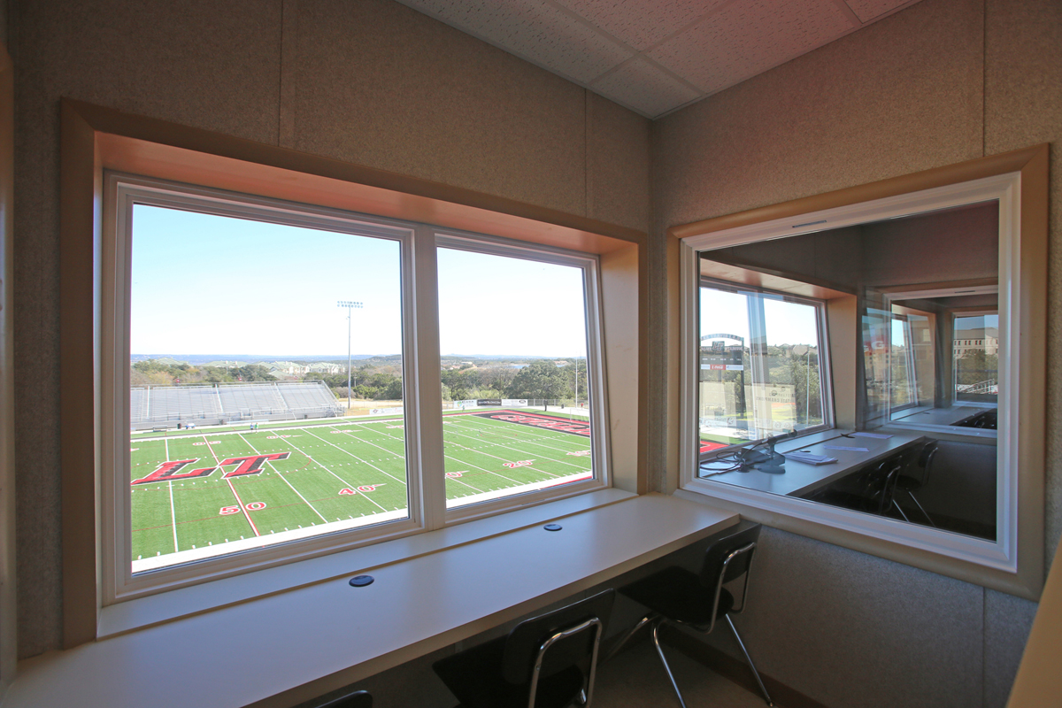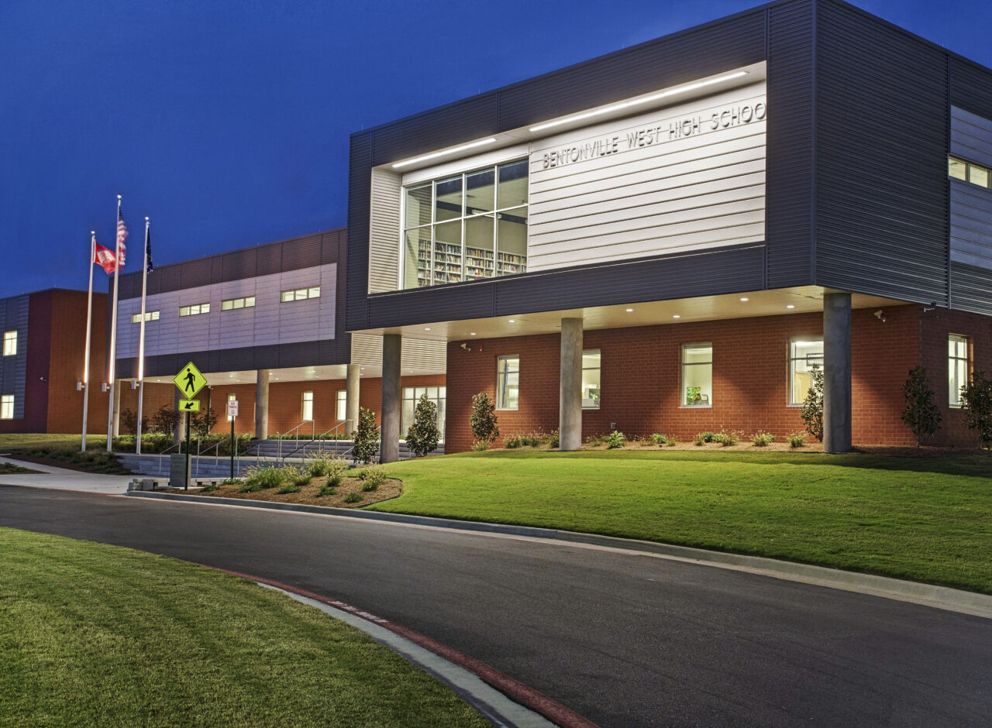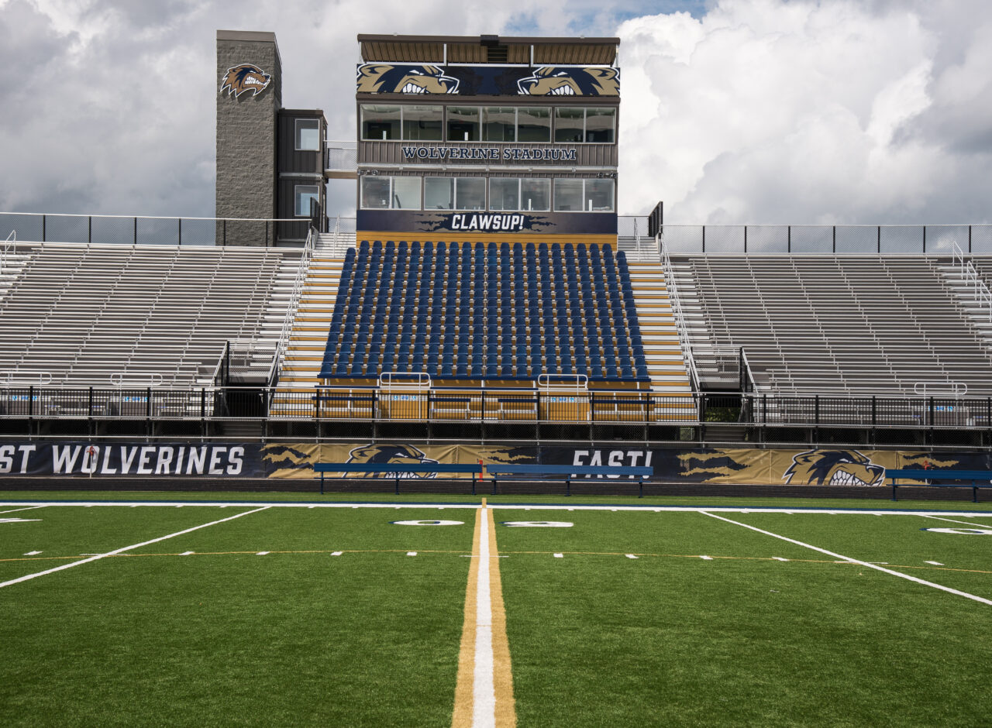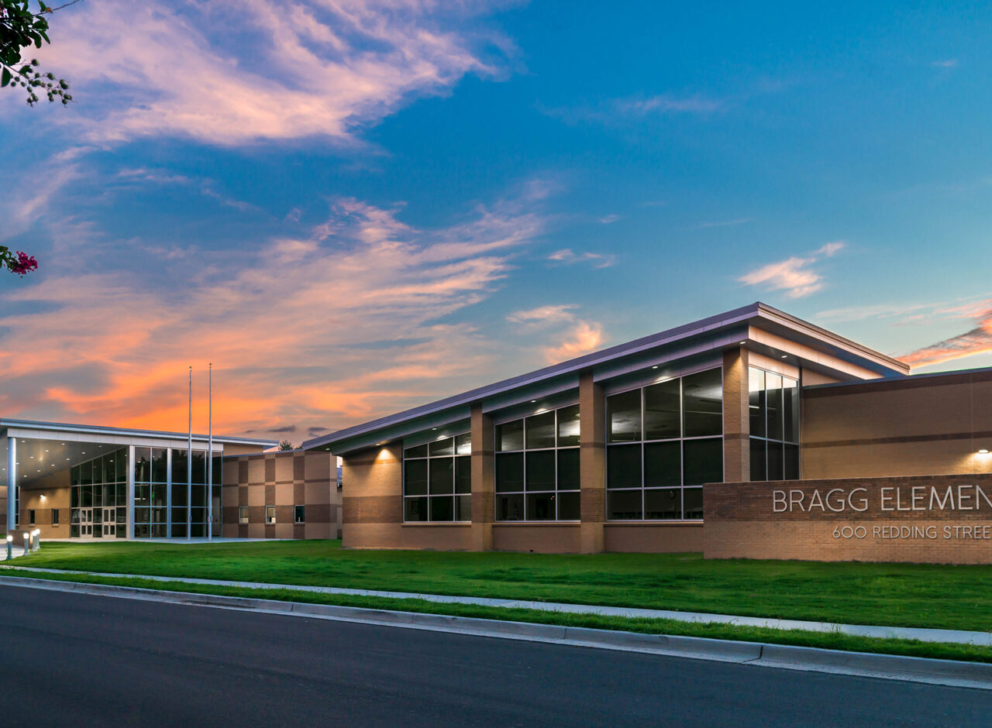Lake Travis High School Athletic Facilities Upgrades
The addition of a 3,300 SF pre-fabricated, two-story press box features a film deck, camera deck, kitchen, mechanical and technology spaces. Additional enhancements to the school’s athletic facilities included new lockers in the freshman locker room. Stadium upgrades also included new scoreboards at the varsity stadium, baseball field, softball field and at the upper track stadium. The baseball field underwent lamp replacement to improve it’s field lighting. Additional ADA improvements were identified and corrected by Flintco to meet and exceed current accessibility requirements.
Details
Location
Austin, TX
Cost
$1,387,079
Size
6,900 SF
Completion
September 2012
Owner
Lake Travis ISD
Architect
Pfluger Associates Architects
Role
Prime Contractor
Delivery Method
General Contracting
